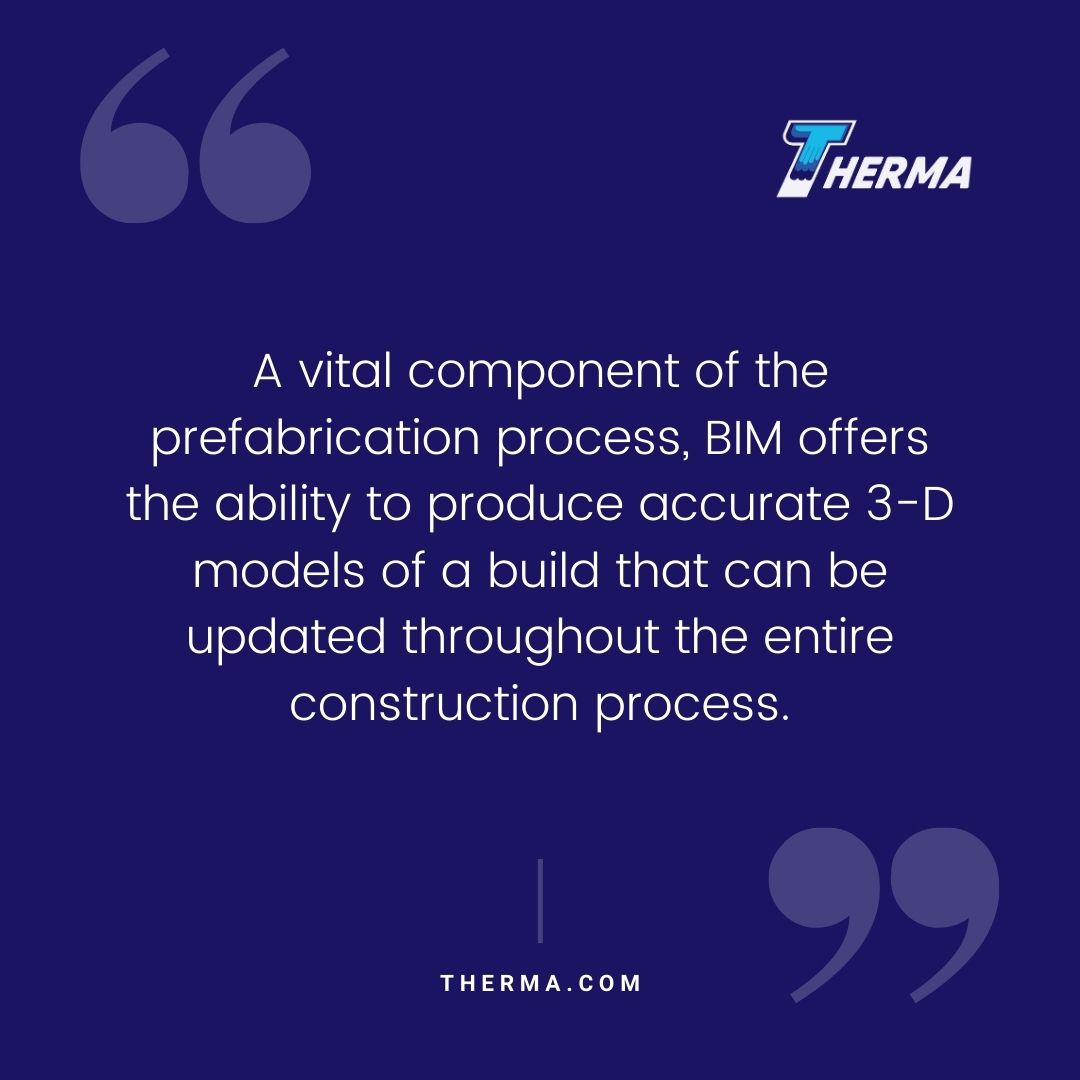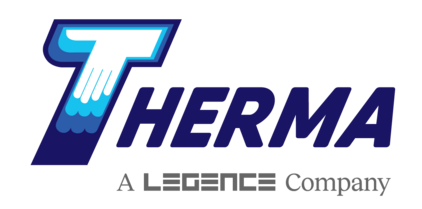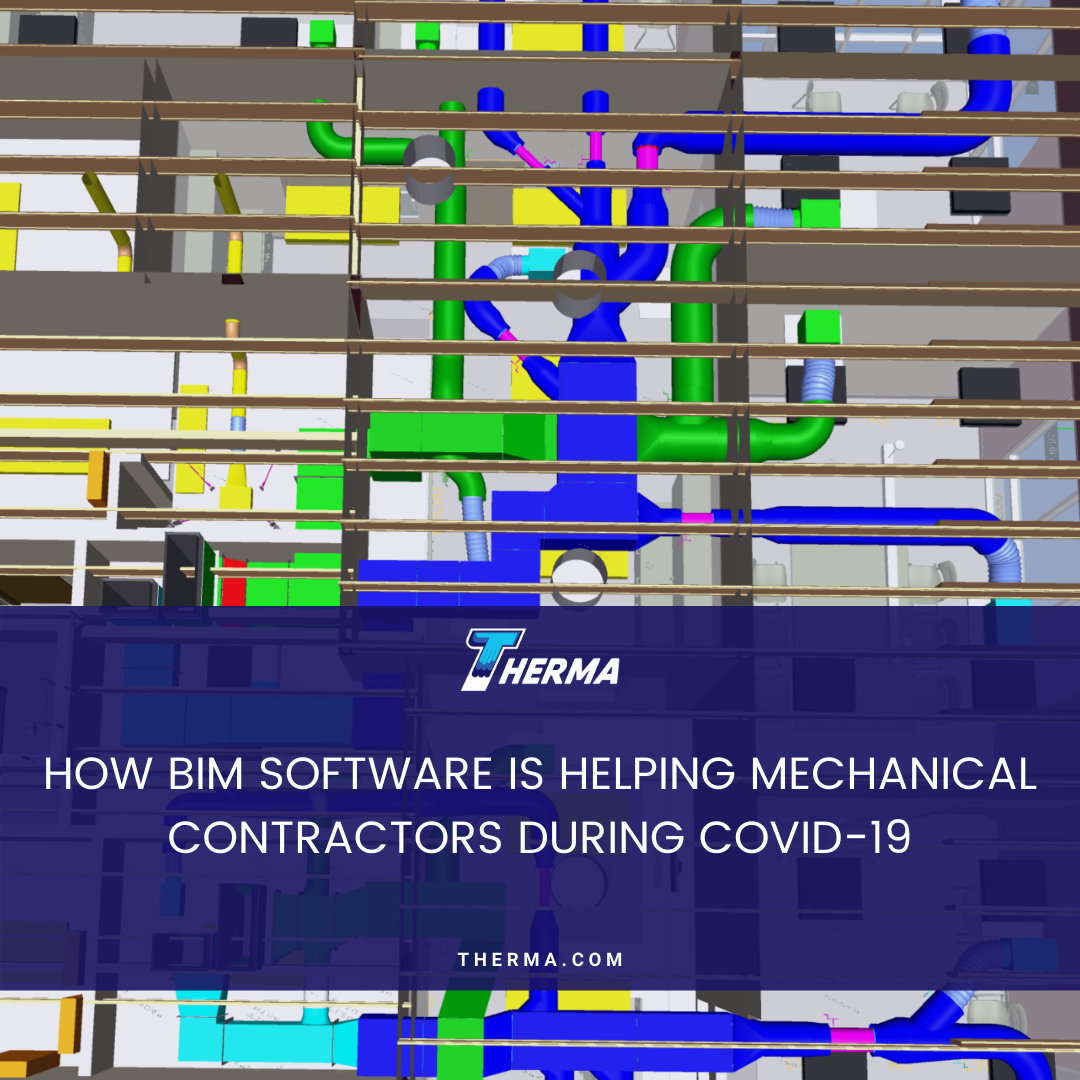The construction industry took a massive hit in Q1 and Q2 of 2020, with commercial construction being the most affected. This downturn also affected contractors for various building systems, including HVAC. As worksites gradually reopen across the country, how can HVAC contractors reduce their risk?
The answer could be in the remote optimization provided by BIM software, building information modeling (BIM), e-permitting and virtual design construction.
BIM Software – Building Information Modeling (BIM)
BIM has been a gamechanger for the construction and contractor industries since long before the COVID-19 pandemic. A vital component of the prefabrication process, BIM offers the ability to produce accurate 3-D models of a build that can be updated throughout the entire construction process.
BIM and the Prefabrication Process
Prefabrication is a valuable cost-saving measure when supported by BIM software. Dynamic real-time collaboration and communication from all parties translate into teams that can coordinate the model and provide time-sensitive information such as which contractor or team should begin work first.
3-D modeling allows complete project details to be easily accessed online. Multiple people can view plans and recommend changes in real-time. This means various systems can undergo troubleshooting long before they are physically built.
In the case of complex geometric projects or builds, 3-D modeling can be leveraged to ensure accuracy during offsite production of building components. By communicating exact dimensions, an offsite fabrication yard can produce the required building parts with precision. This contributes to lower operations and maintenance (O&M) costs tied to production overages.
BIM and E-Permitting
Another advantage of BIM is the ability to qualify a construction project for e-permitting. BIM helps streamline the process for obtaining permits for construction by providing comprehensive plans that can be reviewed in part using automated systems. BIM provides enough information in a readily accessible format to obtain permits without exhaustive in-person review.

BIM and HVAC
Using BIM in the pre-construction and construction phases results in fewer change orders and an increased likelihood of bringing any given project home on time and within budget. Since HVAC is one of the most complex systems and the most likely to impact energy costs once the building is complete, HVAC contractors must have access to construction planning from the earliest stages for maximum efficiency.
Due to COVID-19, the need to cut costs during construction has become vital for many contractors. In addition, the coronavirus pandemic has brought about an increased need to work remotely whenever possible and limit exposure to potential health risks. BIM helps HVAC contractors achieve both objectives.
BIM and Virtual Design Construction (VDC)
With BIM as their guide, HVAC contractors can virtually construct a building’s HVAC system’s proposed layout and operation. Viewing the 3-D model allows for the creation of a system that follows the layout and fits perfectly in the space allowed. Ventilation planning can be based on projected occupancy and the need for fresh air input or recirculation.
Virtual Design and Construction (VDC) allows project managers to follow planning remotely. The HVAC plans can be reviewed, matched against BIM files and integrated into the model as the design is approved. When used correctly, BIM and VDC can virtually eliminate change orders tied to HVAC design and installation.
HVAC contractors can obtain the final approval and go-ahead remotely, ensuring accurate offsite prefabrication. The system’s final installation and optimization will be the only portion of the job left to do onsite. This allows HVAC contractors to do most of the work without ever having to travel to the job site, preventing exposure and minimizing costs.
BIM originated primarily as a time- and cost-saving tool. In 2020, business information modeling is also an invaluable way to maintain social distancing and keep industry professionals safe. Using BIM, e-permitting and VDC to their fullest potential allows for across-project coordination safely and efficiently.
If you have questions about how you can incorporate BIM into your next HVAC project, the design specialists at Therma are here to help.








