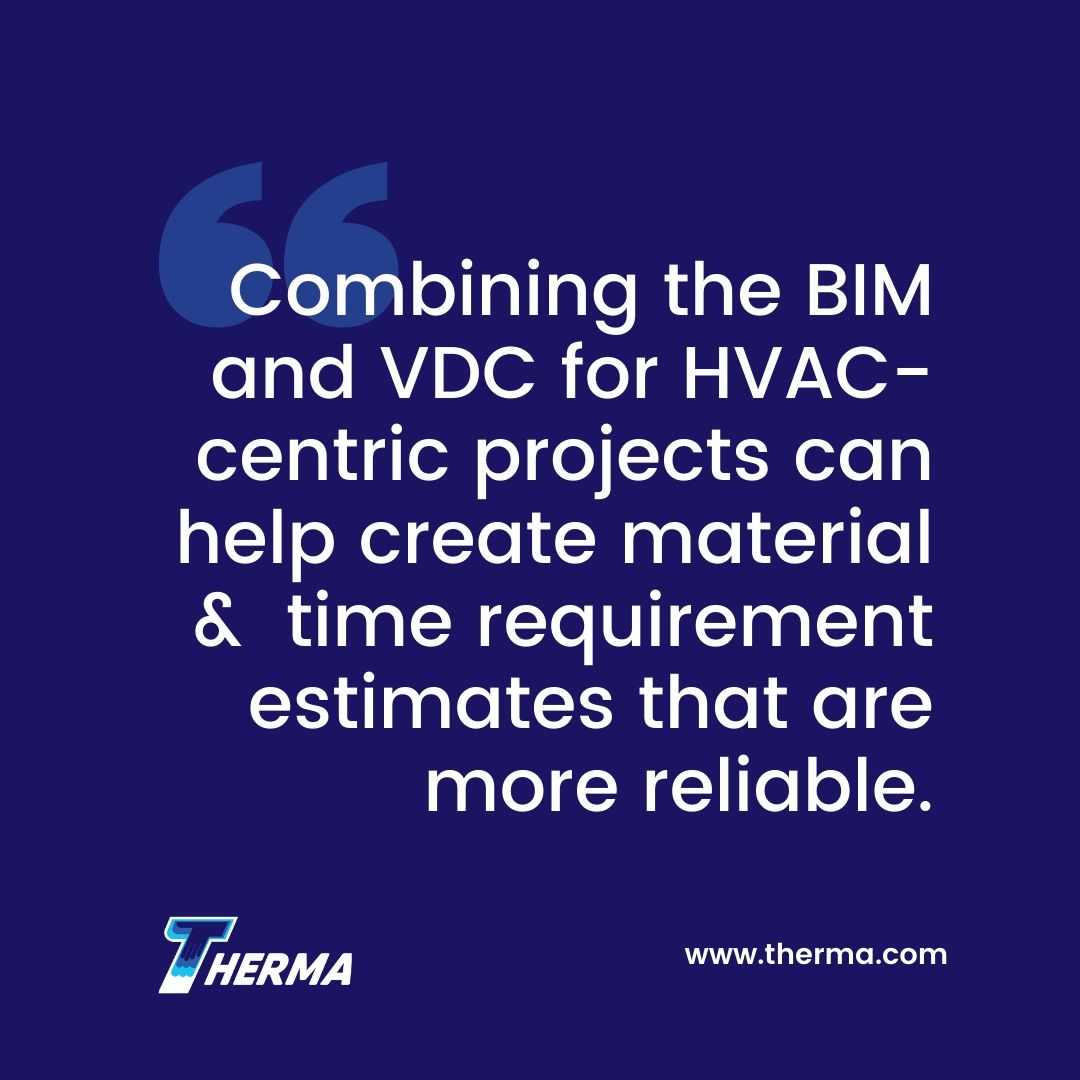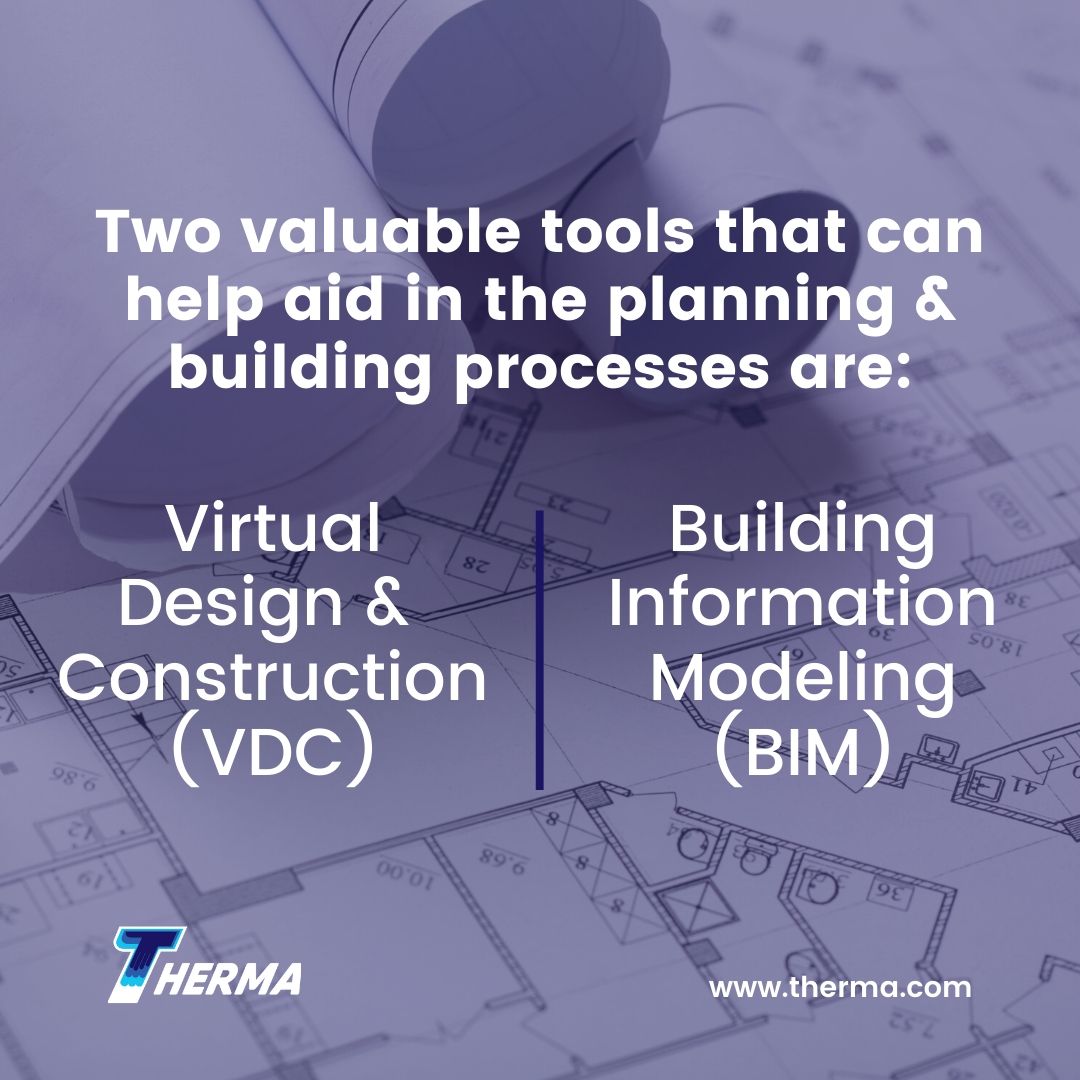In the building industry, taking extra HVAC planning care during the preconstruction and construction phases can be vital to maximizing HVAC system efficiency and easing maintenance downtime in the future.
Two valuable tools that can help aid in the planning and building processes are:
- Virtual Design and Construction (VDC)
- Building Information Modeling (BIM)
While they may sound similar and are related, despite some overlap in functionality, VDC and BIM for HVAC are not the same creatures.
Understanding the differences, similarities and how you can use both tools to streamline HVAC projects can help you to bring your projects to a successful conclusion time after time.
Building Information Modeling (BIM)
Building Information Modeling (BIM) provides a 3D model within which all construction concepts, design documents, functional characteristics and operational details can be stored. Contractors can create an exceptionally accurate virtual model of either proposed new systems or of existing systems with BIM software.
By enabling thorough coordination between architects, engineers, HVAC and energy contractors, building owners and project managers, BIM can support the management and day-to-day operations of HVAC construction projects, including facilitating single-source projects.
Construction productivity can be enhanced through a single, highly accurate point of reference, cutting down on cross-referencing and approval times in addition to decreasing project times. Reworks can be minimized thanks to instant, universal updates in the BIM software, reducing communication-based mistakes while increasing productivity gains further.
BIM adds value to HVAC and energy construction projects by streamlining communication and management, increasing the likelihood that each project will be completed on time and budget.
Virtual Design Construction (VDC)
Virtual Design and Construction (VDC) goes one step further than BIM by creating an overarching plan for the construction process, spanning from beginning to end. While BIM shows the practical, real-time side of construction, VDC provides insights into elements such as planning, budget, cost estimation and scheduling.
Like BIM, VDC also enables a compelling 3-D modeling of HVAC systems and can improve business performance objectives, such as keeping projects on time and schedule. However, VDC also involves data analysis and can provide both early costing estimates and scheduling information.
Accurately estimating material quantities and costs associated with completing a project can help contractors demonstrate competence when placing a bid or submitting a proposal. These capabilities can also help reduce communication errors on the financial end, prevent task silos and clarify expectations, reducing the chance of costly reworks even further.

BIM and VDC in Tandem for HVAC projects
On the job site, a comprehensive planning approach integrating both BIM and VDC from the earliest conceptual stages can streamline and expedite complex HVAC projects. The virtual models can utilize mechanical data and help plan efficient HVAC systems that will keep building operational and maintenance costs down.
Combining the BIM and VDC for HVAC-centric projects can help create material and time requirement estimates that are more reliable. The tools can also improve communications about change orders, minimize reworks and help to bring projects to a successful conclusion while meeting (or often exceeding) expectations of stakeholders and owners.
Technical and Administrative Advantages of BIM and VDC
Using both BIM and VDC, sprawling teams can come together on the same page with ease and efficiency. Team members who work better with raw data and numbers and those who need visual cues can both benefit from the detail available with integrated BIM and VDC 3-D modeling. When you define every step in advance, you can plan projects down to the smallest detail and the exact dollar.
Using BIM and VDC for HVAC means your administrators, at every level of the project, can deliver information both up and down the line, providing clarity, real-time updates and reassurance. You can also easily access data for maintenance needs, during the development of HVAC process systems and controls or the implementation of building automation systems.









