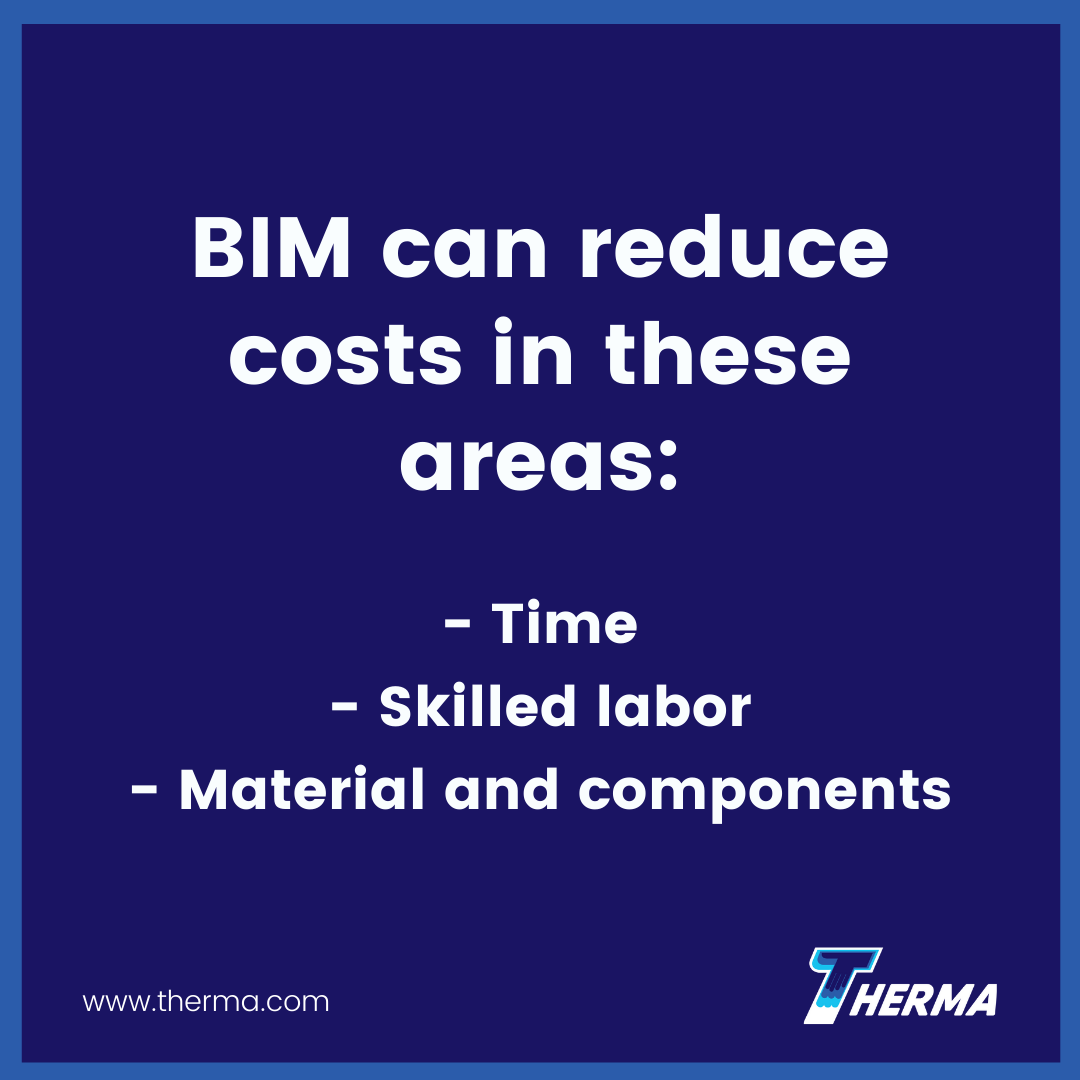How to Properly Utilize BIMs During Prefabrication
By Freedom Ahn
Building design and construction management are leaning more heavily on prefabrication and modular construction than in previous years to cut costs and speed processes. But without a clear vision of the actual worksite — not to mention other potential on-site obstacles like wiring, grading, piping, etc. — construction firms can run into problems with precision.
 Building information modeling (BIM) can be used to precisely map projects during pre-construction phases as well as mid-progress. Utilizing BIMs during prefabrication allows for integrating architectural and engineering workflows, eventually taking the digital model to finished product.
Building information modeling (BIM) can be used to precisely map projects during pre-construction phases as well as mid-progress. Utilizing BIMs during prefabrication allows for integrating architectural and engineering workflows, eventually taking the digital model to finished product.
What Is Prefabrication?
Within the built environment, prefabrication typically refers to the design and construction — as a whole or in sections — of a building at a different location than its intended final address.
● An entire building can be fabricated, assembled and then installed at the desired on-site location.
● Hotel suites, constructed elsewhere, can be transported to the build site and locked together.
● Steel frames, prefabricated and drilled off-site, can later be brought in for rapid assembly, reducing construction time on-site.
What Is Building Information Modeling (BIM)?
BIM is an intelligent, 3D-based modeling process that provides real-time access to any updates or changes to all parties working on a project. This helps improve precision while reducing errors when multiple off-site crews are in the fabrication phase. It further ensures a flawless build-site installation of the finalized product(s) — cutting down significantly on cost and time overruns often found in industrial construction.
How BIMs Improve Project Visibility
BIMs can integrate familiar tools such as computer-aided design and AutoDesk to allow various vendors and firms access to building models in. Any changes can be directly communicated to all parties, allowing tweaks to be made during prefabrication. This enables off-site builders to correct their own plans and work around developing situations at the installation site as they engineer solutions.
How BIMs Facilitate Cross-Trade Coordination
BIMs can be invaluable for teams that must coordinate efforts to run internal systems and provide for automation. As BIMs deliver new information, you can carefully sync electrical, plumbing, HVAC and other systems while engaging in cross-trade communication. This can result in increased energy and space efficiency, with systems allocated power and square footage based on lower energy consumption and a subsequent smaller footprint.
How 3D Models Reduce Design-Error Risks During Prefabrication
3D models can significantly decrease human error by forcing regular checks (and rechecks) of design parameters and provide a consensus across plans in progress. While an entire building may be prefabricated in a different location, on-the-ground work must still be completed with the same level of precision. Adjustments must typically be made during the off-site construction phase to accommodate installation site restrictions and limits.
Prefabrication, BIMs and Cost Savings
Prefabrication and BIMs can be utilized and leveraged for specific cost savings, including (but not limited to):
Prefabrication
● Skilled labor costs. By selecting an off-site build located in an area with a larger population of skilled laborers seeking employment, prefabrication means you can widen your pool of available skilled workers.
● Material and component costs. Prefabrication also allows for improved quality, durability and uniformity with material and component manufacturing in controlled environments.
● Time costs. Off-site prefabrication can significantly reduce project time-on-site, helping to limit costs and minimize the likelihood of having to extend work permits due to time overruns.
BIM
● Cost overruns. With BIM, costs can be controlled through constant observation and adaptation during prefabrication, reducing design errors and eliminating the need for frequent change orders and wasted time or components.
● Communication. BIM allows on-site and off-site managers to stay continually informed and updated. Its real-time updates improve cross-trade communications for smooth integration and installation processes.
The adoption of BIM during prefabrication can save off-site construction firms time and money. BIMs allow for customized planning and building solutions that address on-site complications and deliver higher-quality precision results.
Biography
Freedom Ahn, MBA, is an expert business & technology writer specializing in AI, blockchain, mechanical engineering, and physics (incl. engineering physics); a self-professed supply-chain geek; and
an award-winning short-fiction author & playwright. She is also a freelance American-Japanese translation/transcreation consultant.
References
- https://www.autodesk.com/solutions/bim
- https://www.engineering.com/BIM/ArticleID/11436/BIM-101-What-is-Building-Information-Modeling.aspx
- https://www.aproplan.com/blog/quality-management-plan-construction/what-is-bim-what-are-its-benefits-to-the-construction-industry
- https://www.researchgate.net/publication/280742024_BIM_USE_IN_ADVANCED_PREFABRICATED_MODULAR_CONSTRUCTION
https://www.constructiondive.com/news/leveraging-bim-in-the-prefabrication-space/525811/









