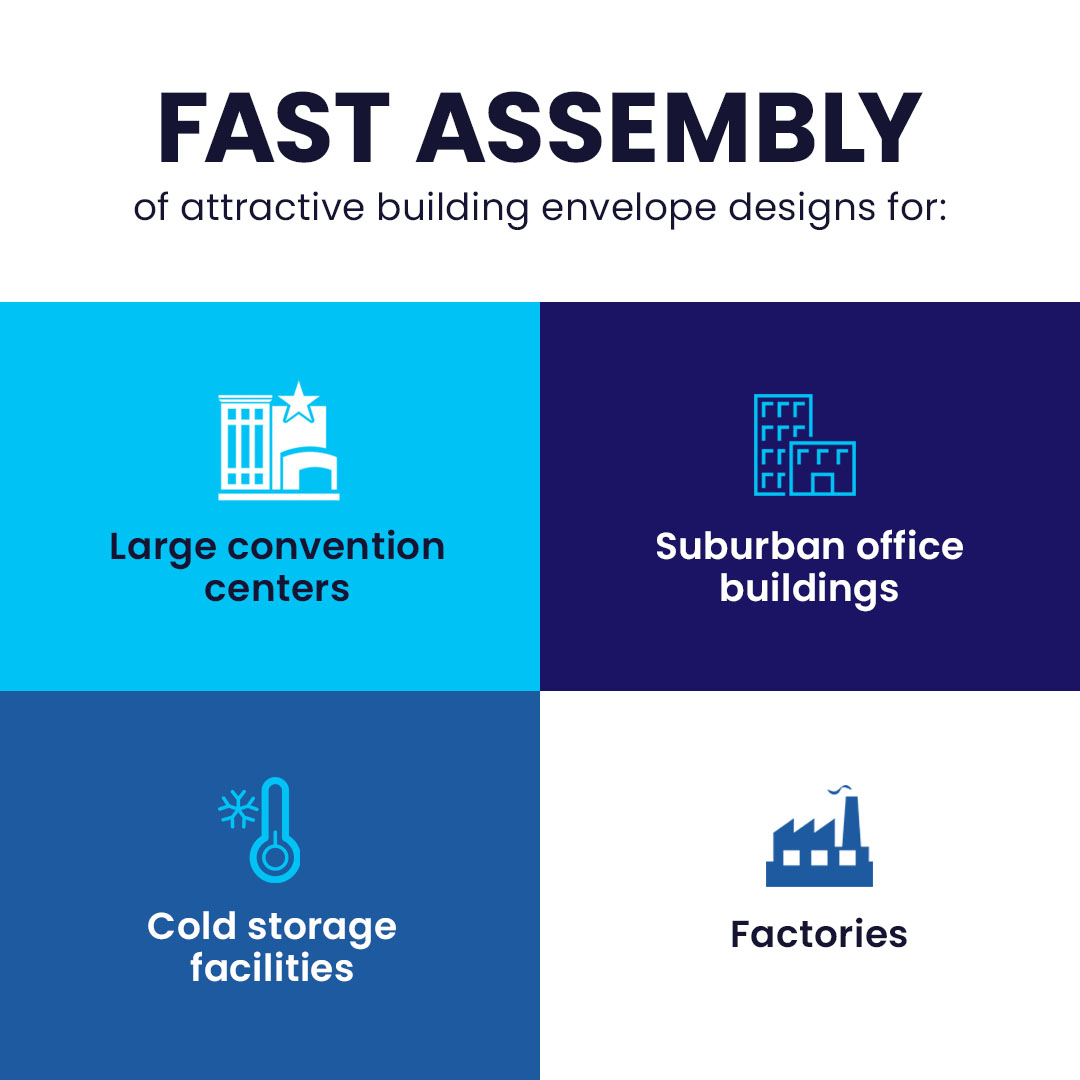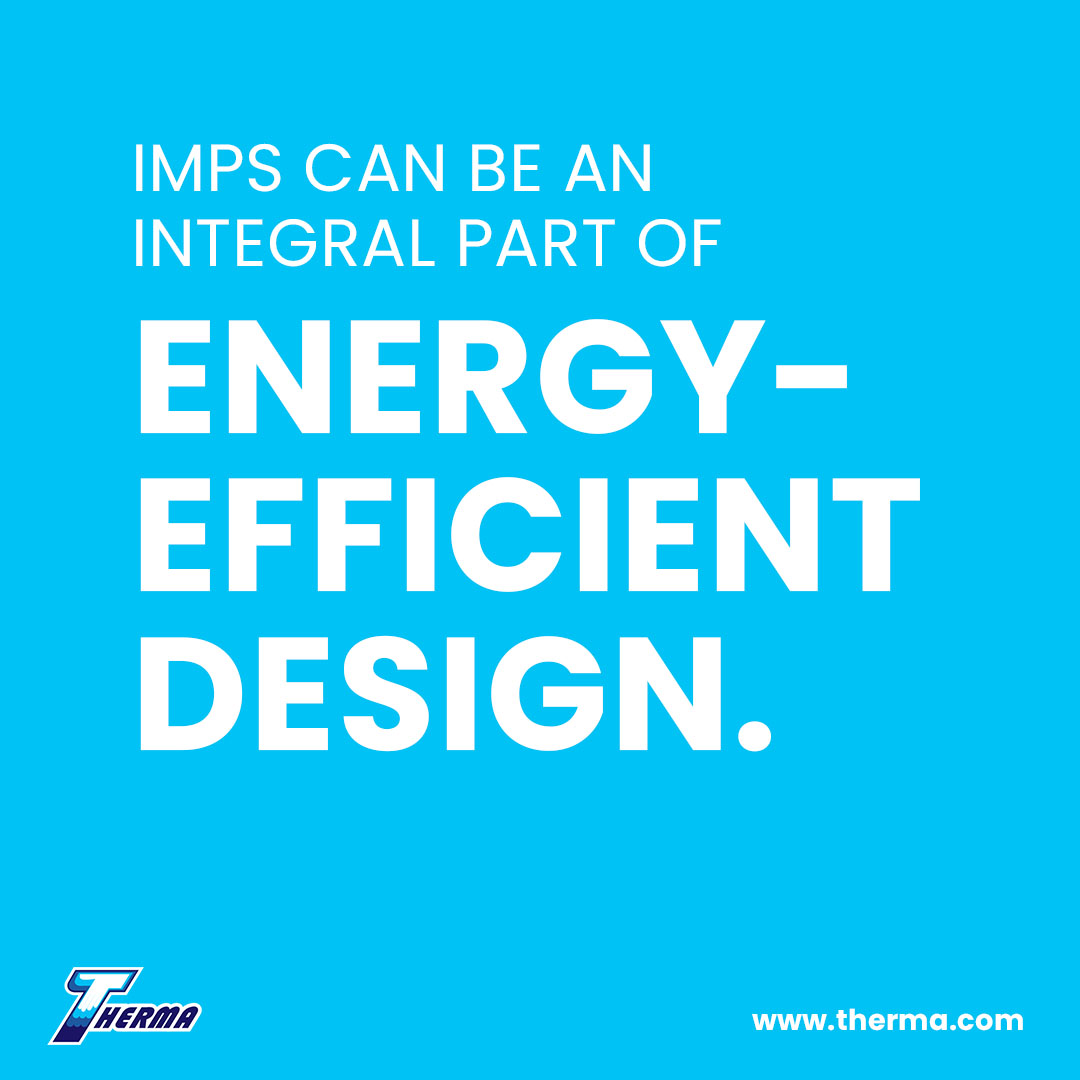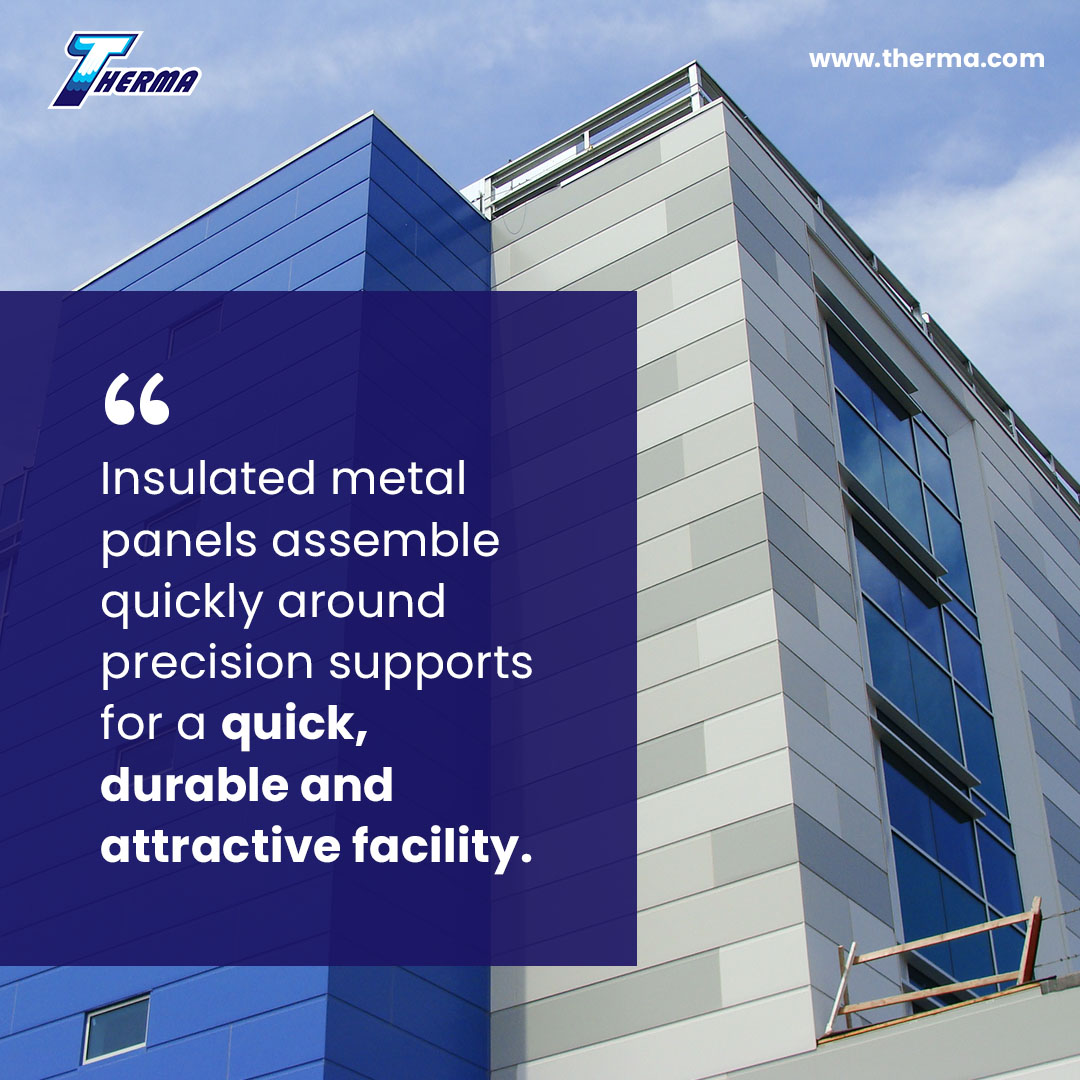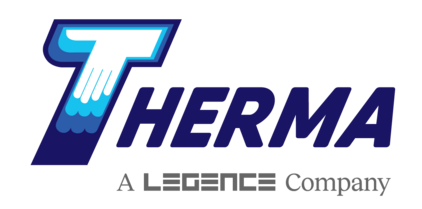Commercial building construction can be reduced from a multi-step, multi-team approach subject to weather delays and on-site fabrication to a basic support and wall unit installation process. This rapid construction technique exploits the versatility and strength of insulated metal panels.

Versatile IMPs
Combining several desirable attributes in a prefabricated unit, insulated metal panels (IMPs) for a roof or walls enable fast assembly of attractive building envelope designs for:
- Large convention centers
- Suburban office buildings
- Cold storage facilities
- Factories

Architectural solutions involving insulated metal panels leverage high R-values reflecting the insulating properties, the selection of prepared surfaces available on delivered panels and the versatility of these manufactured building components. Though each manufacturer offers unique finishes and insulation materials, there are general areas in which you should determine your goals for construction with IMPs.
The Purpose Guides the Insulation and Finish
Insulated metal panels can be an integral part of the energy-efficient design of commercial buildings, whether for heated, occupied spaces or cold storage. Production finishes for the external surface define the building and can create an attractive appearance for libraries, schools and other buildings frequented by the public. Basic functional construction can employ simpler external finishes.
On the inside, consider an attractive, durable wall finish for offices and schools or a simple, high-reflectivity surface for storage and workspaces where the effectiveness of lighting should be maximized. For food handling and storage, special USDA-approved washable surfaces help ensure a sanitary work and storage space. In extreme environments, special finishes such as plastisols can be applied for durability.
Thermal Properties and Construction
IMPs vary from about 2 inches to 6 inches thick, depending on the insulation material thickness. Insulating materials inserted between the steel or aluminum metal sheets during manufacturing include liquid or froth injected and cured between the panels, or pre-cured foam or mineral wool board laminated onto the panel walls.
R-values, reflecting the insulation, typically range up to 48, but the construction of the panels to provide a minimal external-to-internal conductivity is reflected in excellent U-values (effectiveness as an insulator) also. The monolithic construction of the insulated panel keeps out moisture, insects, and rodents as well.
Internal and External Finishes
Patterning on the metal panels provides a decorative surface which can be pre-painted in a range of attractive colors using polymeric coatings for durability. External coatings weather the elements, and internal walls are easy to maintain. Select finishes and colors to suit your building’s appearance and intended use, and ask about specific finishes for sanitary purposes such as food handling, medical offices or childcare.
Special-Purpose Buildings Ideal for IMP Construction
Select IMP panels for quickly constructed, sturdy buildings used for outbuildings at remote locations, food storage and cold storage facilities and large-scale construction. Convention centers or churches that would otherwise involve prohibitive time and cost to construct can benefit significantly from this effective, efficient building method. Select large quantities of identical panels to leverage high-volume purchases and reduce costs even further.
Roof Panels, Slope and Protrusions
Roof panels provide insulation and quick construction. For high wind applications, single-panel roof construction may have an advantage; otherwise, panels can be joined together for larger roof spaces with a minimum slope required for runoff. Consider snow loading if applicable in your climate. High reflectivity panels will help reduce solar heating in hot climates. Cutouts can involve special construction techniques and should be minimized. Welding around protrusions, weatherproof flashing and caulking may be required.
Insulated metal panels assemble quickly around precision supports for a quick, durable and attractive facility. Selection of the panel characteristics should be done as part of the architectural design to meet the energy performance, appearance, structural and functional requirements. Since the panel characteristics are determined at the factory, the on-site construction crew is only required to assemble the building, and a large number of specific tradespeople required by traditional construction is not required, saving money and time.

By Dave Maddox
Dave is a technical consultant and freelance writer with experience in control systems and information technology.
Sources:
- https://www.awipanels.com/wp-content/uploads/2014/11/MCA-IMP-Selection-Guideline.pdf
- https://www.metalconstructionnews.com/articles/installing-insulated-metal-panels
- https://www.kingspan.com/us/en-us/product-groups/insulated-panel-systems/wall-panel-systems/ks-series
- http://www.mbci.com/products/insulated-metal-panels/







