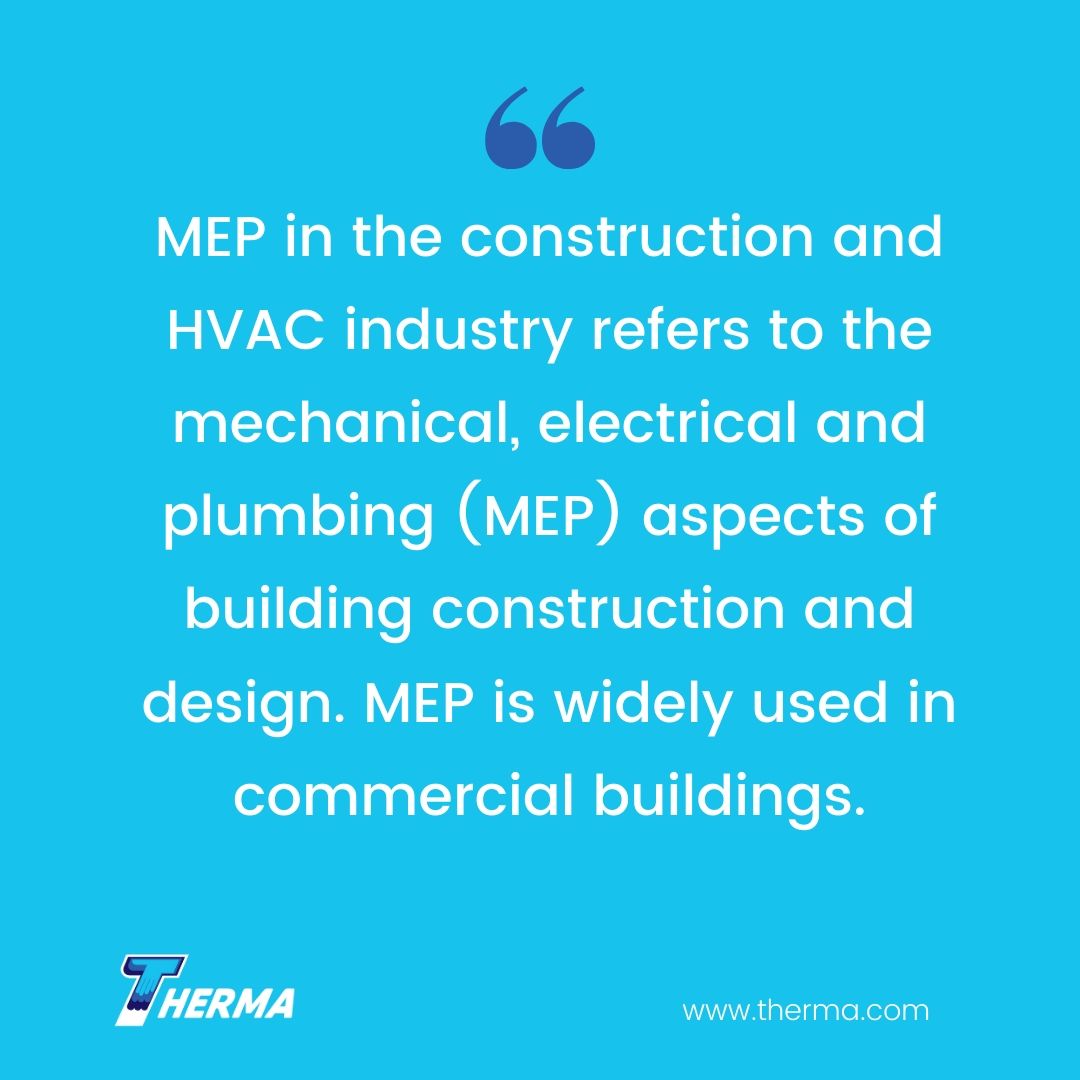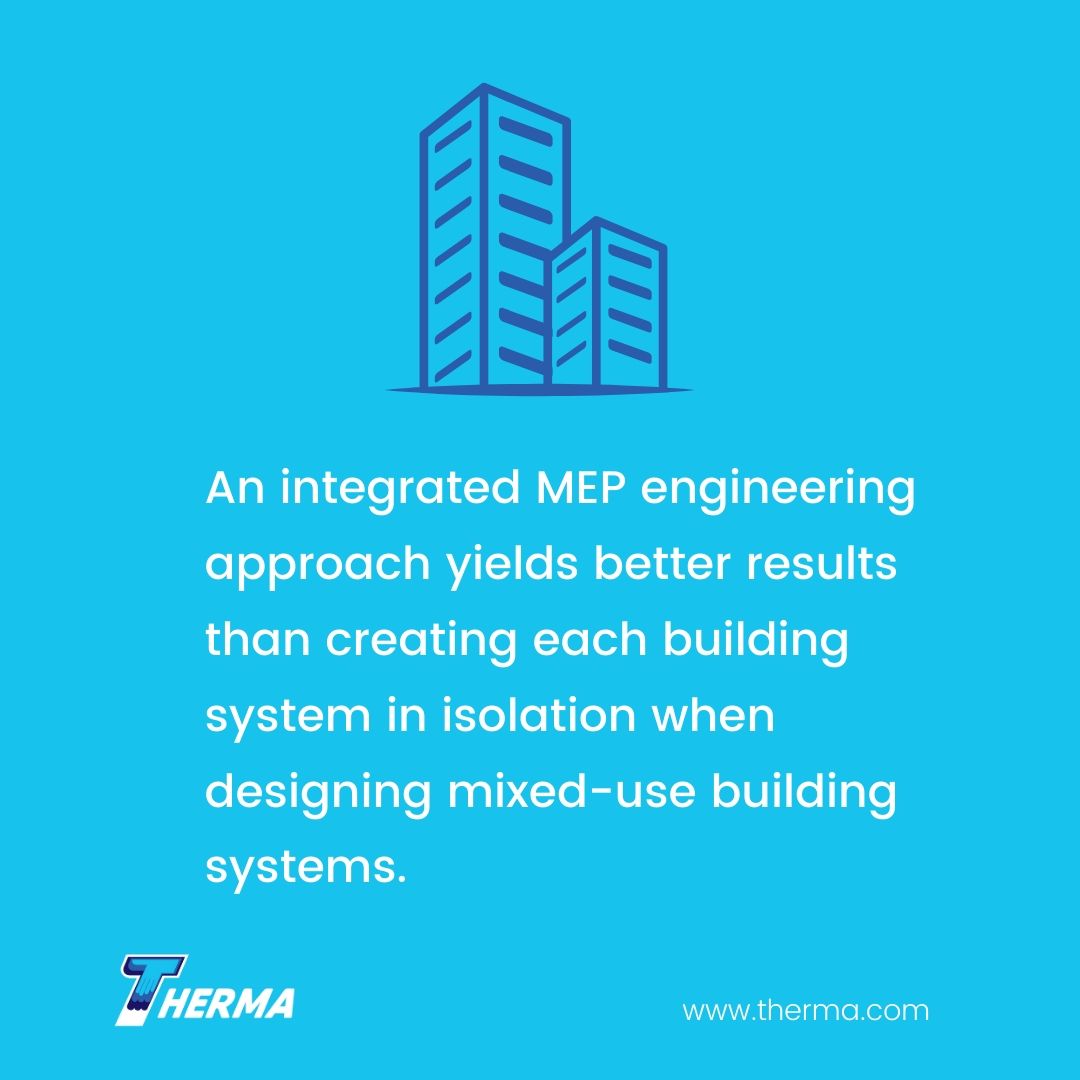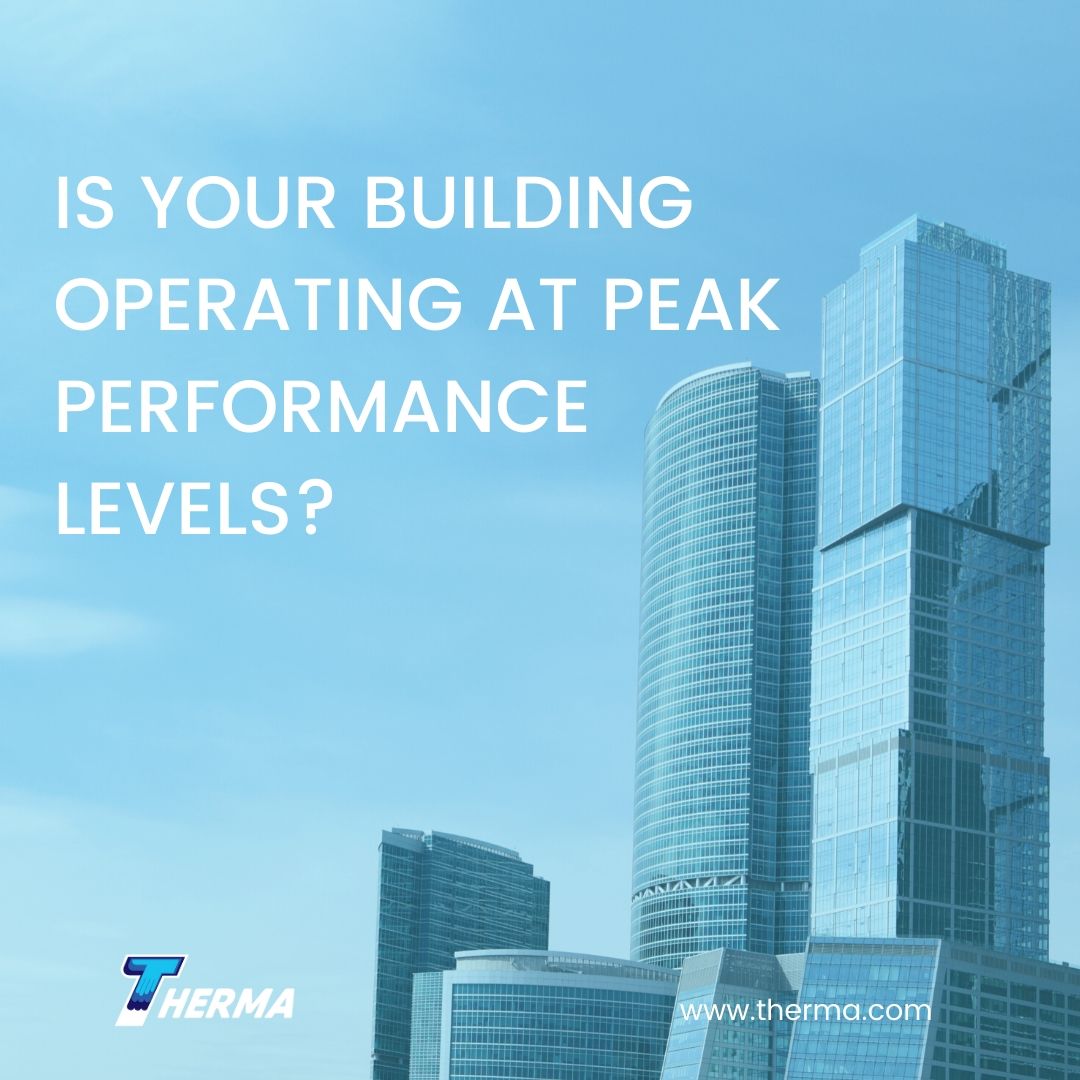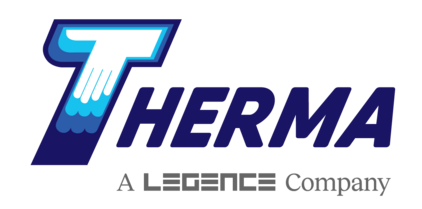Mixed-use buildings, combining two or more uses into a single structure, can see parking garages, apartments, shops, restaurants and others come together under one roof. This brings an increased opportunity for multipurpose buildings to benefit from mechanical, electrical and plumbing (MEP) engineering expertise.
What MEP (Mechanical, Electrical, Plumbing) Means in the Construction and HVAC Industry
Based on thermodynamic, fluid mechanics and heat transfer principles, heating, ventilation and air conditioning (HVAC) systems fall under the umbrella of mechanical engineering. HVAC is a critical element of residential, commercial and mixed-use buildings. Duct size, air ventilation, heat exchangers, condensing units, etc. all are part of your HVAC system.
MEP in the construction and HVAC industry refers to the mechanical, electrical and plumbing (MEP) aspects of building construction and design. MEP is widely used in commercial buildings.
An MEP engineer is part of the team responsible for the science and art of planning, designing and managing a building’s MEP system, contributing to decision making, cost estimation, construction administration, documentation, building management and building maintenance plans.
Because of its control of a building’s “creature comforts,” i.e., having the responsibility for ensuring a comfortable environment for occupants, a building’s MEP systems are often referred to as the building’s “central nervous system.”

Mixed-Use Building Challenges
In many cases, mixed-use buildings are usually located in denser parts of a city, allowing residents to live near their work and recreational activities, often reducing dependency on cars for access to locations or events. With fewer cars but more foot and bicycle traffic, mixed-use buildings can offer several benefits. But there are also some unique challenges, including:
Security
Whenever you combine multi-user occupants in a single building, security becomes an important issue. (Consider restaurant customers who should be restricted from accessing residential units on higher floors.) Ensuring that all building occupants’ unique safety and security needs are met requires early-stage design planning and decision making.
Noise Transfer
Isolating noise and ensuring it doesn’t seep from one space to another is a particular challenge for mixed-use buildings. While a majority of occupants and guests expect a certain amount of noise transfer, keeping noise levels to a minimum is vital to everyone’s comfort.
Garbage, Waste and Recycling
Restaurants, retail and other service-based businesses can produce a significant amount of garbage, waste and recycling —and all of that generates additional smells for building occupants, residents and guests. This can be especially true if the garbage area is close to the building. A dumpster out of sight—and scent—of building occupants can help combat unwanted odors that might otherwise penetrate higher floor units.
Mixed-use buildings can face additional challenges, including parking, space limitations, increased pollution and others. While every project is unique and carries project-specific issues, these can often be overcome during the design process and and by making adjustments before they become problems.
Integrated MEP Design for Added Value
An integrated MEP engineering approach yields better results than creating each building system in isolation when designing mixed-use building systems. Interactions between building systems can be especially challenging to coordinate with an isolated design process.
When a building system is designed independently of other systems, it can ratchet up expenses and cause unnecessary delays. Costly equipment, location conflicts and other compatibility issues can often be avoided when working with MEP engineers to design and create mixed-use buildings.

Additional Benefits to Working With MEP Professionals:
HVAC
Energy conservation designs, including the implementation of environmentally-friendly practices, improved comfort for building occupants and improved indoor air quality (IAQ), are all areas benefiting from MEP input.
Lighting
Indoor lighting accounts for more than 10% of all electricity used in the United States and can also be the source of significant energy loss. An MEP engineer can design lighting systems and automation techniques for the reduction of lighting-related energy loss. Methods can pull from natural daylight conservation strategies in addition to smart light sensors to create an indoor environment operating with maximum efficiency.
Plumbing
An MEP engineer can identify water conservation methods and design to not only make buildings more cost-effective but also to improve efficiency for owners through sustainable fire suppression, drinking water, storm, irrigation and wastewater system designs.
Energy efficiency
In addition to HVAC, an MEP engineer can offer strategies that benefit overall energy conservation, including green and smart building practices, as well as design techniques to monitor and improve a building’s overall operational performance levels.
Added MEP Benefits With BIM
An MEP engineer with access to accurate design information through building information modeling (BIM), can result in a very efficient building process with fewer onsite problems while producing an optimum system design. BIM allows engineers to create three-dimensional models of projects, taking equipment and materials into account, to further reduce overruns or unplanned spending.
For more information about how MEP engineers can design and create mixed-use buildings, reach out to Therma today.








