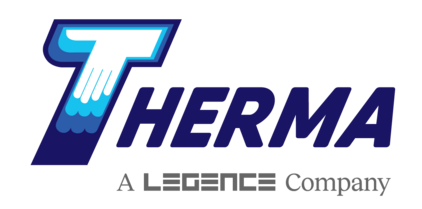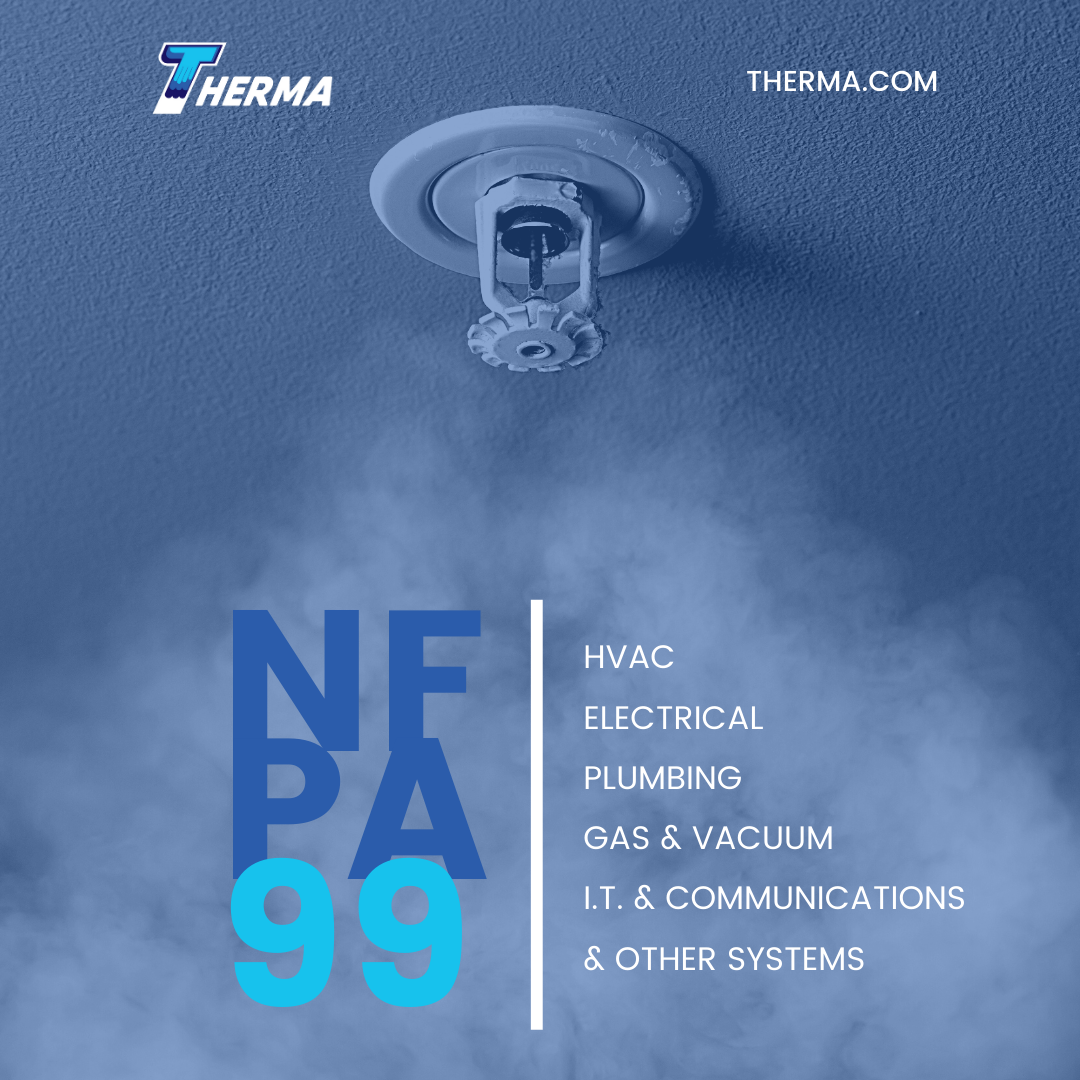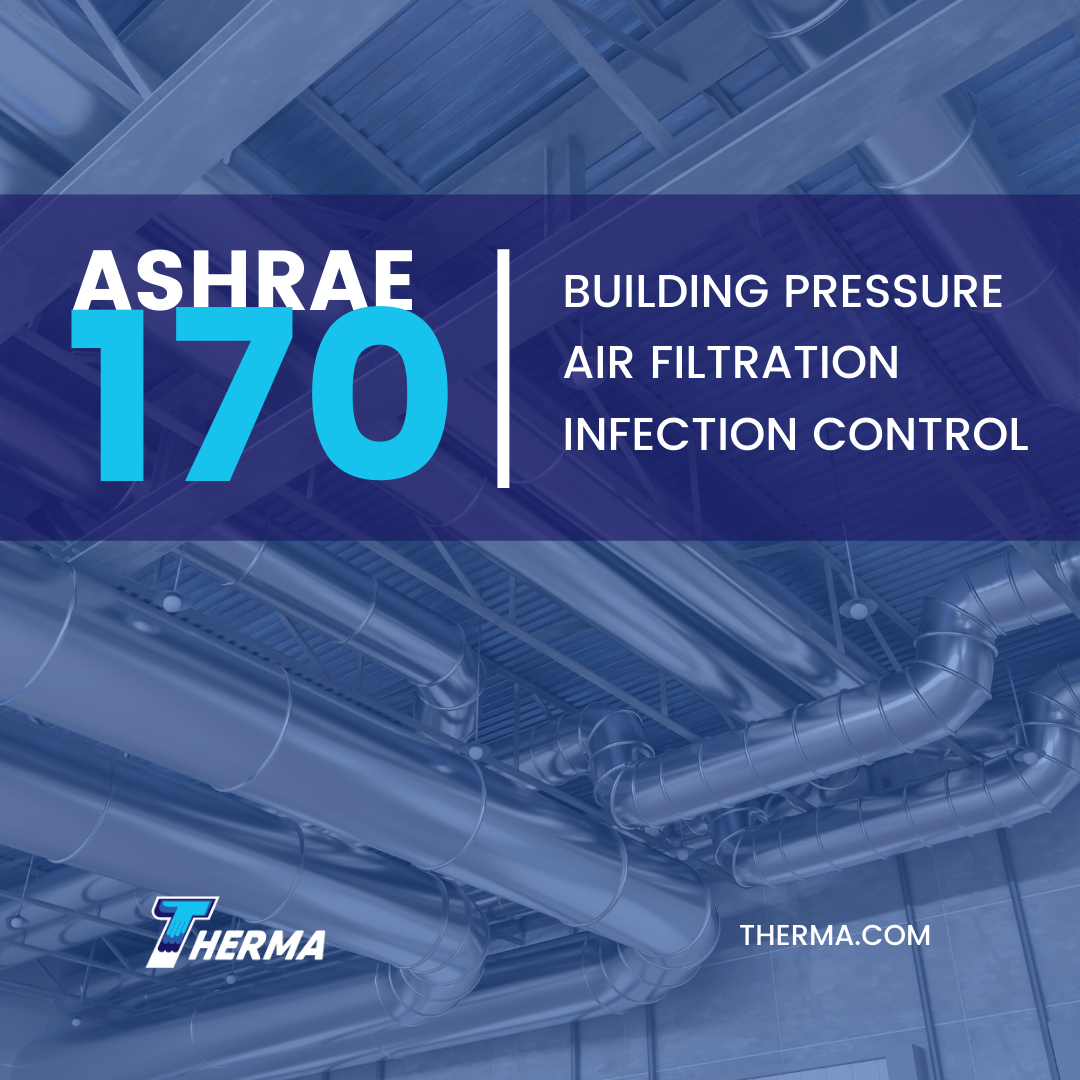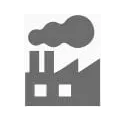Healthcare environments pose specific challenges when it comes to the intersect of fire safety, ventilation, air filtration, and infection control. Engineers of healthcare facilities must utilize specific codes and standards for HVAC design, installation, and configuration—two codes in particular designate minimum requirements for these types of environments.
NFPA 99 Health Care Facilities Code
Criteria for levels of healthcare facility risk mitigation related to fire, explosion and electricity hazards are designated by NFPA 99. You can see them for yourself here. These levels are established based on the estimated risk to visitors in health care facilities and staff and patients.
NFPA 99 covers gas and vacuum systems, electrical systems, information technology and communications systems, plumbing, HVAC, and other systems. Several specific areas are critical when it comes to NFPA 99 compliance.
Simulation Centers
Simulation centers are designed to provide medical staff with hands-on training in low-risk environments. The NFPA has specific regulations for the use of medical gases in simulation rooms, and engineers must pay close attention to the latest iterations of such guidelines before outfitting a simulation room in a medical setting.
Wet Procedure Locations
The NFPA 99 references wet procedure locations nearly a dozen times, mostly in relation to NFPA 70: National Electrical Code. A governing body (the healthcare facility) is required to designate wet procedure locations. While patient beds, washbasins and toilets are exempt, operating rooms are not.
Governing bodies can opt to perform risk assessments in order to potentially exempt an operating room, but installing isolation panels, while more expensive, may increase patient and staff safety. Categorizing specific areas as wet procedure locations during the initial design layout can allow for appropriate planning.
Intervening Walls
Zone valves accessible from standing positions are typically required to control medical gas flow in patient care areas. In case of fire or combustion in the space or an adjacent area, these valves can shut off the gas flow without exposing staff, and patients can be safely evacuated. Valves must be separated from the outlets they control by a fire-rated intervening wall.
Again, early design stages should take both height requirements for valve placement, and any required intervening walls into account. Otherwise, the installation of necessary valves can prove complicated, requiring after-the-fact construction that eats up valuable square footage.
ASHRAE Standard 170 Ventilation for Health Care Facilities
Criteria for ASHRAE 170 compliance focuses on HVAC requirements for medical environments. Ventilation criteria addressed in ASHRAE 170 includes the need for an emergency power supply for continual ventilation, parameters for temperature and humidity ranges, air filtration, and air dispersal/removal locations.
While HVAC requirements designated by NFPA 99 mostly deal with the necessity to exhaust air from anesthetizing areas continually, ASHRAE 170 also specifically addresses building pressure, air filtration, and infection control. Imaging rooms that house anesthetic gases must also meet the same stringent air change rate requirements as operating rooms.
Building Pressure And NFPA 99
Building pressure directly affects temperature, humidity, and airflow. HVAC systems must be designed and implemented in such a way as to ensure compliance with both NFPA 99 and ASHRAE 170 requirements. This requires deep level thought during the earliest design stages to arrive at viable solutions.
The pressure between specific areas or rooms must also be considered, with positive and negative pressures assigned based on the risk of infectious air being transmitted to “clean” areas or rooms. Much of the design requirements will be determined based on the governing body’s assessment of “risk” in any given setting.
Air Filtration
Healthcare facilities require extra filtration compared to many other types of environments. The need to filter out contaminants, including respiratory droplets like those associated with coronavirus transmission, often necessitates the installation of HEPA filters. It’s recommended that air from rooms with a high risk of contaminants be exhausted outside whenever possible rather than recirculated.
Recirculated air must pass through the recommended filter before being reintroduced. It should only be fed into the original room or rooms with a less “clean” rating than the room of origin.
Infection Control
Infectious disease spread through the air of a healthcare facility is typically accomplished by the dissemination of particles trapped in respiratory droplets and expelled into the air by talking, coughing, or sneezing. HVAC design as pertains to air filtration and air exhaust must be tightly controlled to prevent the spread of infection. Surface cleaning must also be rigorously implemented.
The design of medical spaces and facilities can offer many design challenges for both HVAC designers and facility owners. Ideally, healthcare facilities will exceed minimum requirements as laid out by NFPA 99, ASHRAE 170, and associate codes and manuals. HVAC system designers, engineers, installers, and maintenance personnel will then support the integrity of such systems to maintain ongoing compliance.
If you’re interested in learning how to implement NFPA 99 into your medical space design, the design team specialists at Therma are here to help.









