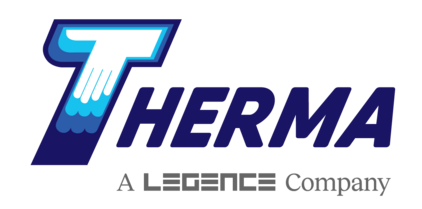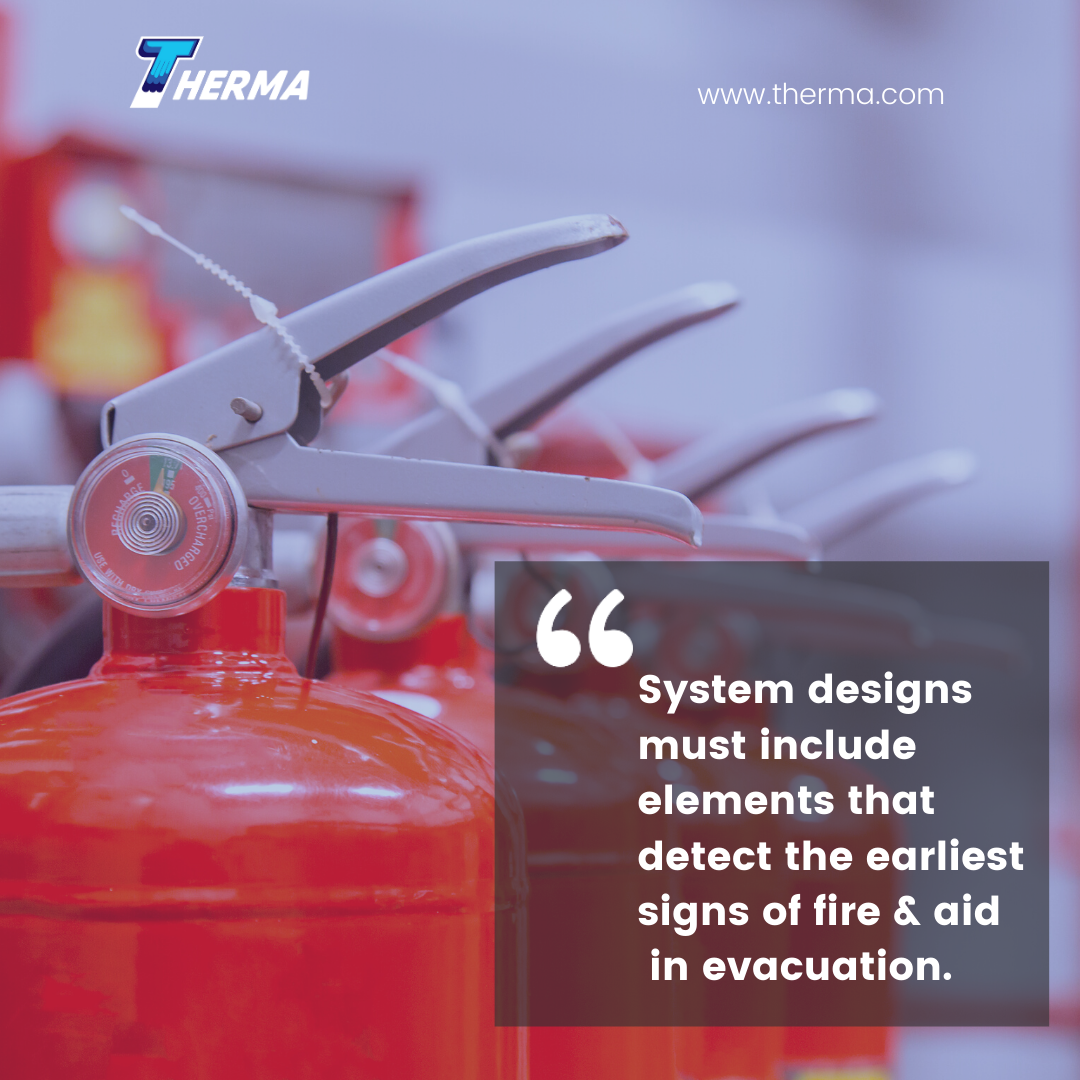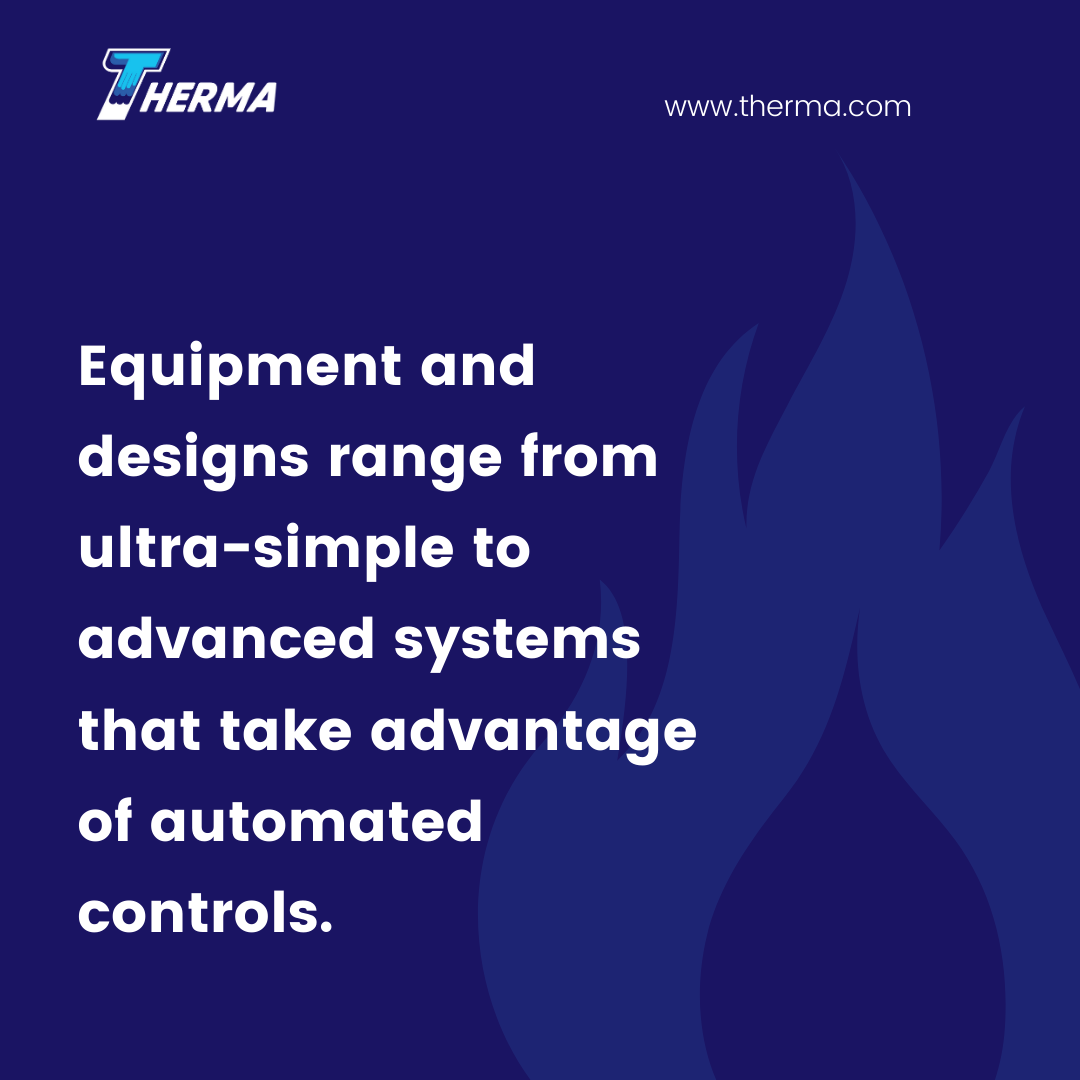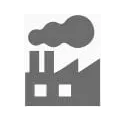Fire protection systems are an absolute necessity for new construction, and even for many renovations. Standards and codes include minimum requirements, but a good design does more than the bare minimum to keep people and property safe.
Basic Concepts in Fire Protection
The primary concern for fire protection systems is the safety of the building’s occupants. System designs must include elements that detect the earliest signs of fire, as well as aid evacuation of the building. An efficient system also needs to contain the fire to ensure the safety of those outside of the affected area and to reduce the scope of property damage. A combination of both passive and active fire protection is necessary to ensure the safety of occupants and of the property itself.
- Passive fire protection focuses on containing a fire should it start. The most effective means of containment is limiting fuel sources or oxygen. Examples of passive fire protection design elements are the use of fire-resistant materials and firewalls. Fire-resistant building materials are difficult to burn, robbing a fire of easily available fuel and protecting the support structure. Firewalls limit a fire’s ability to spread to other areas. Together, these elements increase the time available for evacuation and help reduce structural and property damage.
- Active fire protection focuses on the mechanical equipment that requires action in response to a fire, focusing on detection and suppression. This is the type of fire protection that most people think of: extinguishers, sprinklers and alarms.
Codes and Standards
Two organizations have established codes and standards that local authorities can adopt in part or in whole.
- International Code Council (ICC)
- ICC publications include the International Fire Code (IFC) and the International Building Code (IBC). Section 403 of the IBC includes requirements for fire safety.
- National Fire Protection Association (NFPA)
- NFPA 1 is the basic fire code, but the organization has over 300 separate documents covering a range of system and building types.
Local codes and standards vary a great deal, even in the same state. Professionals should be familiar with the local requirements to ensure that the fire protection system design meets the minimum requirements.
However, the minimum code requirements may not be enough to protect your facility. Before building or renovating, it is worth taking the time to learn about fire protection options and to evaluate how changes in the layout of the building can affect the safety of people and property.
Options in Fire Protection Systems
Rather than a one-size-fits-all system, each facility needs a professional evaluation. Even within a single building, multiple types of equipment performing the same function may be necessary. For instance, water sprinklers may be fine in a lobby, but less desirable in a room storing expensive electronics. Equipment and designs range from ultra-simple to advanced systems that take advantage of automated controls.
Detection
-
-
- The most common fire detection device most people are familiar with is the home smoke detector. However, many other devices can be tailored to specific areas and uses. Equipment is also available to detect heat or toxic gasses that are byproducts of fire. Equipment varies in sensitivity and in what happens once a fire is detected.
-
Alarms
-
-
- Equipment alerts occupants via lights, sirens, bells or announcements. Detection devices may have their own alarm, as seen with household smoke detectors, or they can be independent units. Devices can also tie into alarm systems that notify public or onsite emergency services.
-
Dampers
-
-
- Dampers prevent smoke, toxic gases and fire from spreading through ductwork or small spaces such as stairwells. Fire dampers fail closed when excessive heat is detected. Smoke dampers close when smoke triggers a detector. Various designs allow manual, mechanical or automated action.
-
Compartmentation
-
-
- Options for compartmentation fall under the passive fire protection category. This requires architects, designers and builders to evaluate how occupants use a space and the best way to build safety directly into the “bones” of the structure using fire barrier placement and proper materials.
-
Sprinklers
-
- Not every space requires a sprinkler system. Water and chemical suppression are both options. Water-based sprinklers may be dry-piped or wet-piped. Dry-piped systems do not have water stored in the pipes. Activation can be tied to a single detection event or can be set up to require a second separate detection as confirmation. Even the quantity of water used can be modified to meet the needs of specific spaces within the building.
For the most effective fire protection system, work with professionals. They can help navigate local fire codes and present options to meet your specific needs.









