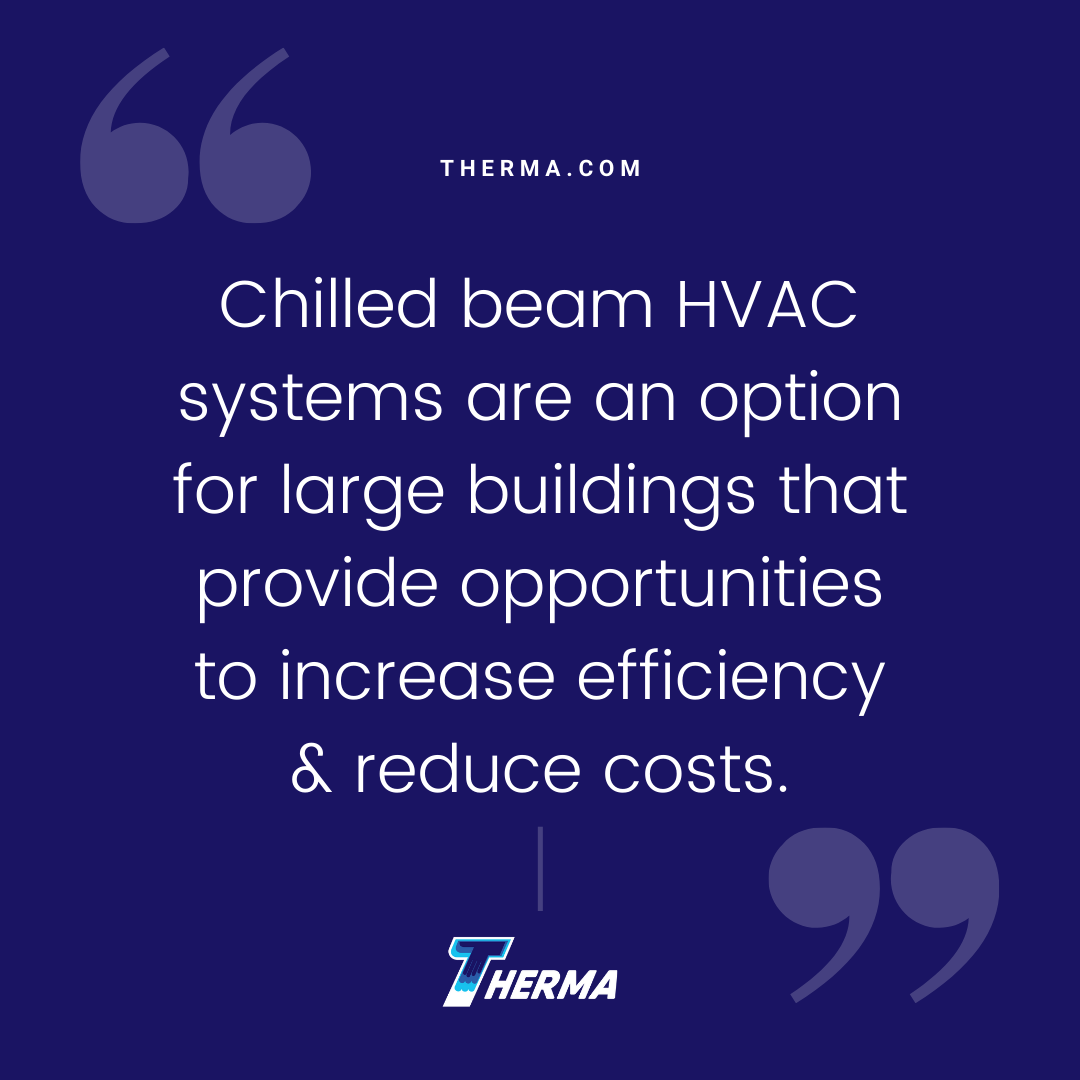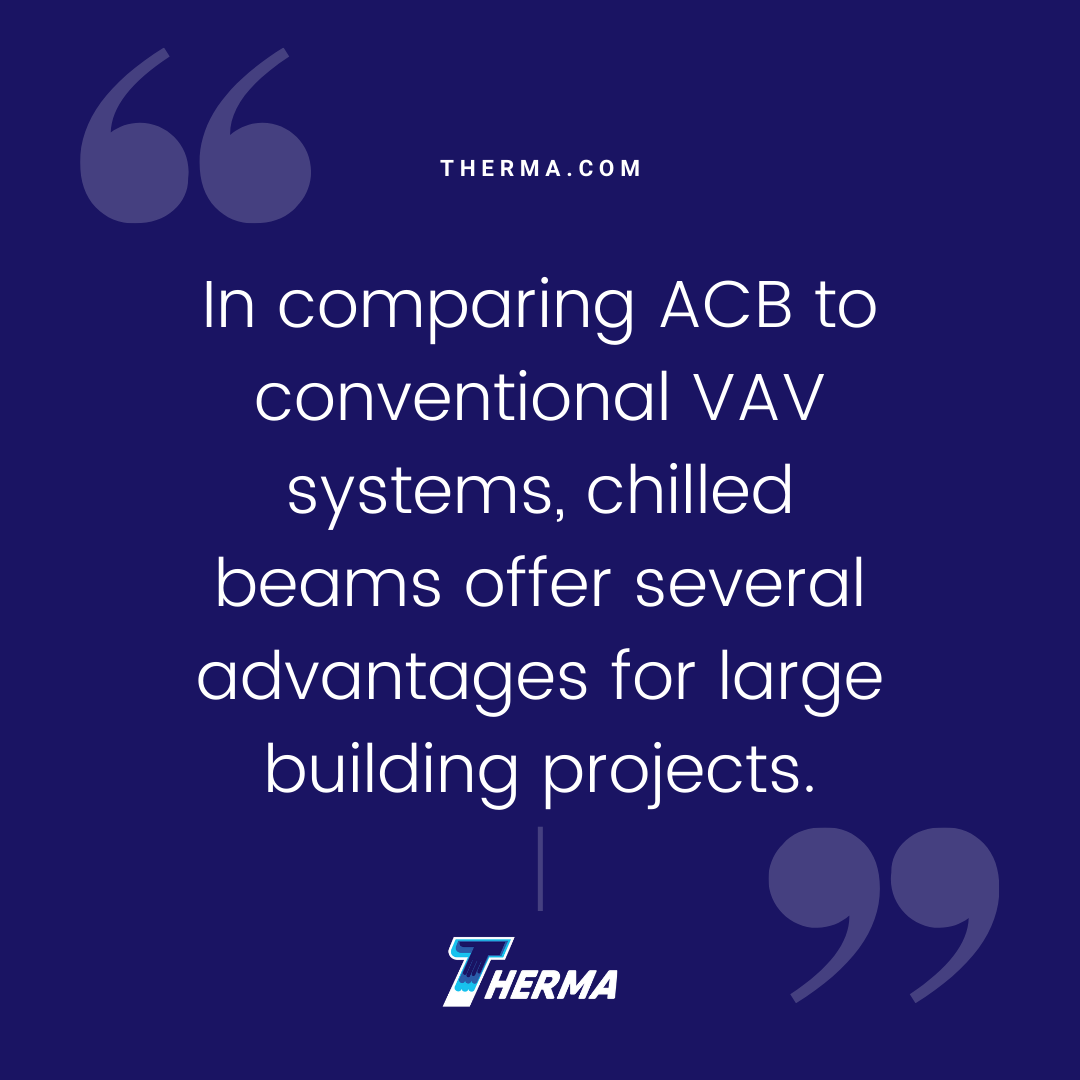by Patti Dees
Chilled beam systems are an energy-efficient alternative to conventional variable air volume (VAV) HVAC systems. With a smaller footprint that uses a natural convective cooling cycle, chilled beams can reduce building materials and maintenance costs for large buildings.
Chilled Beam Structure
The basic structure of a chilled beam is simple with few moving parts. Beams are composed of fin-and-tube heat exchangers within a housing. Chilled beam units attach to the concrete slabs that form the floor above and may be suspended in the room or recessed among ceiling tiles. Designs can incorporate lighting, fire safety elements, cables and speakers.
Area cooling depends on a convective cooling cycle. Warm air rises to a suspended heat exchanger. The air around the heat exchanger cools as heat from the rising air transfers to the water within the tubes. The water then carries the heat away and the cooled air falls into the occupied space below.
Active and Passive Chilled Beams
Chilled beams are classified as active or passive beams. Passive chilled beam (PCB) cooling capacity relies solely on the convective cooling cycle that naturally occurs. PCBs do not include an integrated air system, though separate ventilation units may be added to meet outdoor ventilation requirements.
However, active chilled beams (ACB) include a primary air system to better circulate the room air and introduce dehumidified outdoor ventilation. This forces more of the room air through the heat exchanger and increases the chilled beam’s cooling capacity. ACB are more commonly used than PCB for this reason.
Temperature set points and dehumidification help control condensation forming on the beam. The cold water that flows through the heat exchanger tubes usually runs between 58°F and 60°F. By keeping temperatures above the dew point, chilled beam systems limit condensation. Primary air systems for ACB or ventilation systems supplementing PCB may also include dehumidifiers to further control condensation.
Chilled Beam Advantages for Large Buildings
In comparing ACB to conventional VAV systems, chilled beams offer several advantages for large building projects.
Less space required between floors
ACB systems use smaller ductwork. Therefore, designers can reduce the height reserved between floors for connecting units. This also reduces materials costs for new construction or remodels.
Smaller mechanical rooms
An ACB system may see 60 to 70% less airflow than a VAV system. The smaller primary air handling unit reduces the space needed to house mechanical equipment. Similarly, fewer fans means less equipment space required.
Improved energy efficiency
Conventional HVAC systems transport heat with air. This is less efficient than using water to transport heat. Chilled beam systems require smaller pipes to transport the same amount of energy. And with fewer and smaller fans, ACB electricity use may be lower depending on the design as well.
More natural feel for occupants
The fans integrated into ACB blow with less force, reducing drafts and producing a more even temperature.
Implementing Chilled Beams
Chilled beam HVAC systems are an option for large buildings that provide opportunities to increase efficiency and reduce costs. The full extent of energy costs and efficiency depends on HVAC design, the building envelope’s quality and other factors evaluated over the system’s life cycle.
Therma has installed several chilled beam systems for large facilities, including The Stanford Graduate School of Business. See how we can provide and service your chilled beam system today!
Patti draws on her background as a chemical engineer to share information with readers on technology, manufacturing and construction.









