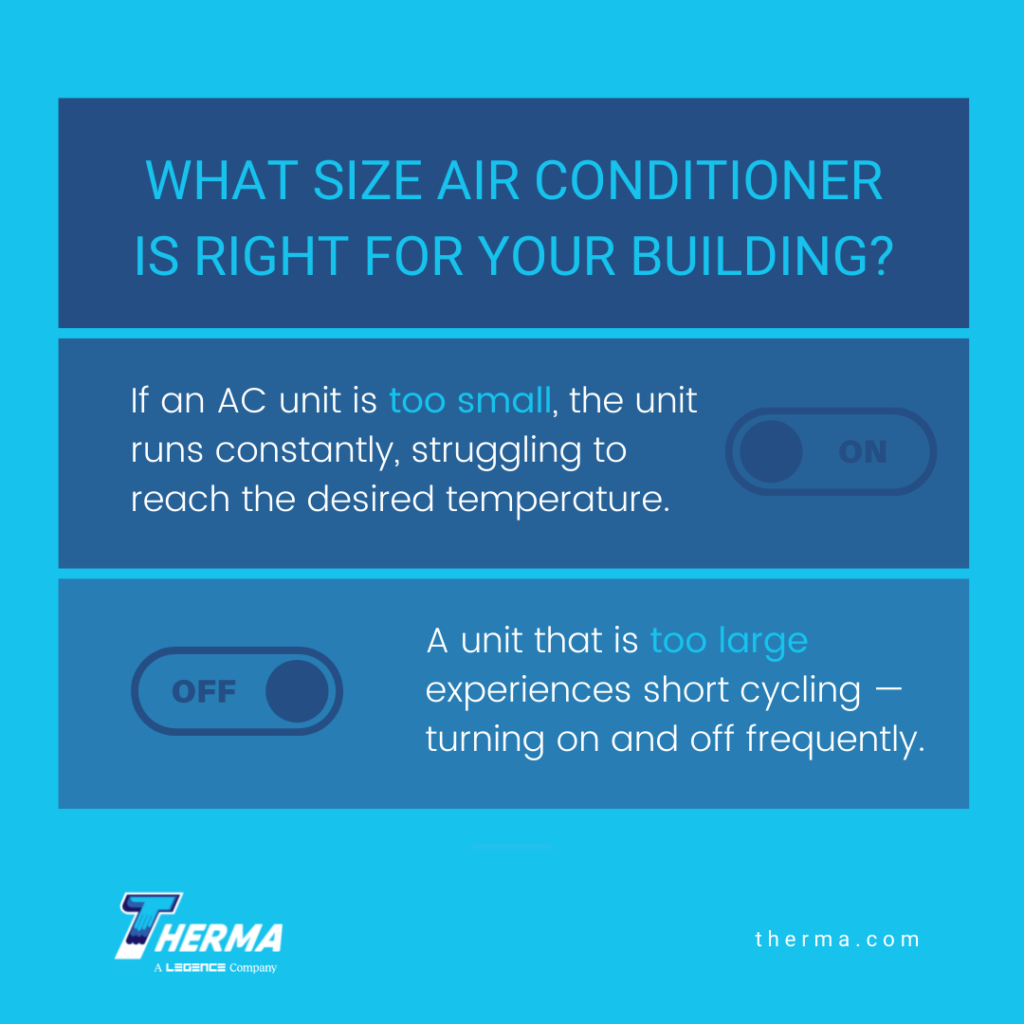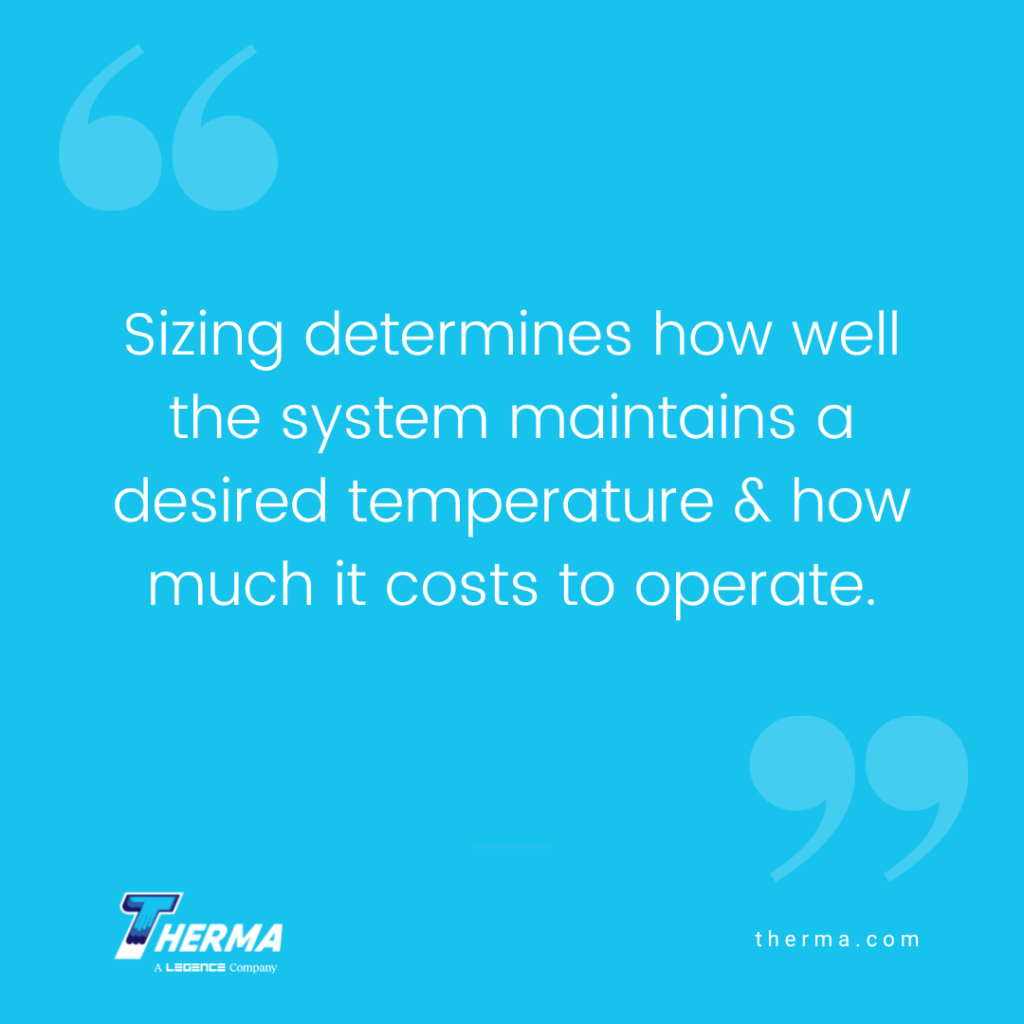by Patti Dees
One of the most important questions to ask during commercial HVAC installation is, “What size air conditioner (AC) do I need?” Sizing determines how well the system maintains a desired temperature and how much it costs to operate.
Why AC Unit Size Matters
For the optimal return on an HVAC investment, the equipment needs to be properly sized for the building and its conditions. If an AC unit is too small, the unit runs constantly, struggling to reach the desired temperature. A unit that is too large experiences short cycling — turning on and off frequently. Short cycling occurs as the system overshoots or otherwise struggles to maintain the desired temperature, and results in uneven temperatures and poor humidity control. In both cases, the unit is less efficient and will have a shorter lifespan than a properly-sized unit. This, in turn, increases operating and maintenance costs.
Getting the sizing right also impacts other aspects of the system. Knowing at least an estimated size determines where to locate the equipment and how large the mechanical/equipment areas need to be. Pumps and fans driving system flows will need to be able to move air, water or refrigerant at rates determined, at least in part, by the size of the AC unit. Sizing issues can make or break an entire system.
The Sizing Process
Professionals rely on industry standards and software. The Air Conditioning Contractors of America (ACCA) developed a series of manuals for use as part of their suggested sizing process. The four manuals used for designing commercial HVAC systems cover load calculations, air distribution and ductwork sizing, equipment selection and balancing and testing system designs.
 Know the Goal
Know the Goal
The sizing process begins with a review of the customer’s goals and requirements. HVAC designers consider spatial and financial constraints, special circumstances and building uses that require specific parameters. The type of unit can impact sizing because of differences in how heat is transferred from areas, say, using water rather than air, and in how the equipment is placed, such as on the roof or in an equipment room. Therefore, a preliminary decision is made on the type of unit to be used, including fluids, zoning and ducts.
Do the Math
Once the type of equipment is selected, professionals will need to complete load calculations for sensible and latent heats, which change the temperature of the air and dehumidify the air, respectively.
Calculations should cover a variety of full and partial load scenarios and factor in variables that include:
- Size of the building
- Primary use of the building
- Typical heat loads from occupants and equipment (such as computers and lighting)
- Densities of designated heat transfer fluid
- Ventilation rates
- Quality of the building envelope and insulation
- Size, quantity and locations of windows and doors
- Special geographic considerations such as altitude and extremes in humidity
Double-check and Verify
Depending on the type of project, HVAC professionals may begin by estimating the size of the unit so that construction or remodeling can progress while the actual calculations are completed. While heuristics are helpful, both estimates and computer software are needed for right-sizing commercial AC units. Early in the design process, estimates can be useful in planning the location and size of mechanical or equipment rooms. After the modeling and calculations are completed, the estimates function to double-check the results.
The selected equipment is then reviewed in detail to ensure it can handle the calculated sensible and latent heat loads and humidity, as well as meeting the customer’s goals and requirements. If it is found lacking, the system choices are optimized. Sometimes additional equipment, such as dehumidifiers and variable-speed fans, must be added to meet the building’s needs.
Find the Right Air Conditioner for Your Space
With so much depending on accurate sizing, navigating the sizing process can be daunting. Therma’s professionals are adept at identifying the best type and size of commercial HVAC units for each customer’s unique needs. Contact Therma’s HVAC experts today.
Patti draws on her background as a chemical engineer to share information with readers on technology, manufacturing and construction.
Sources
Consulting Specifying Engineer – HVAC basics
ACCA – Sizing & Selecting HVAC Equipment for Proper Humidity Control
Consulting Specifying Engineer – Right-sizing HVAC
HVAC Brain – Sensible and Latent heat – What’s the difference?








