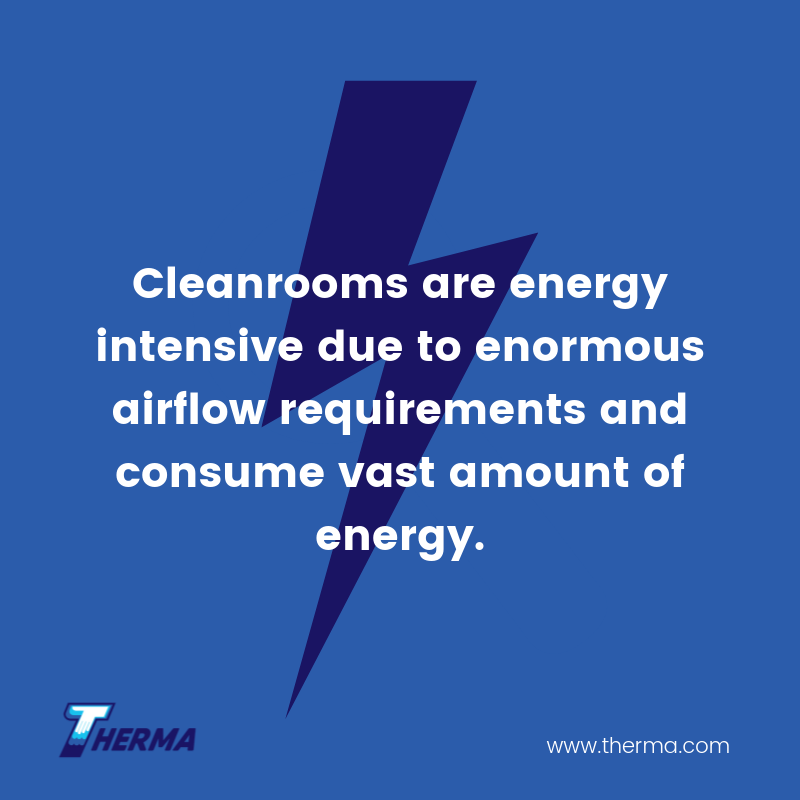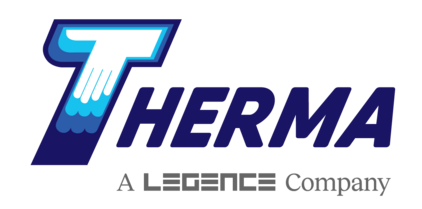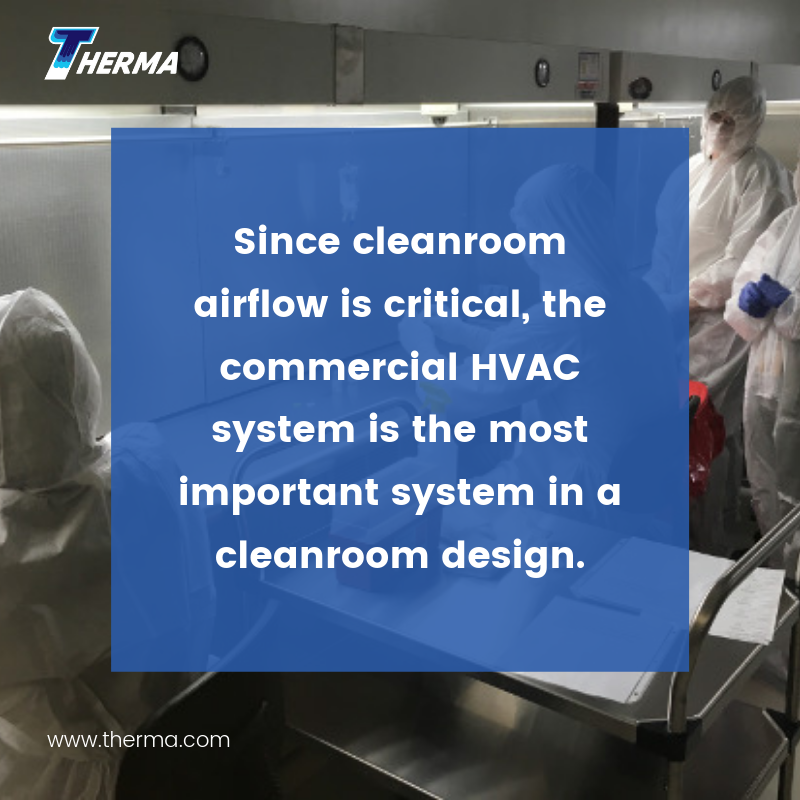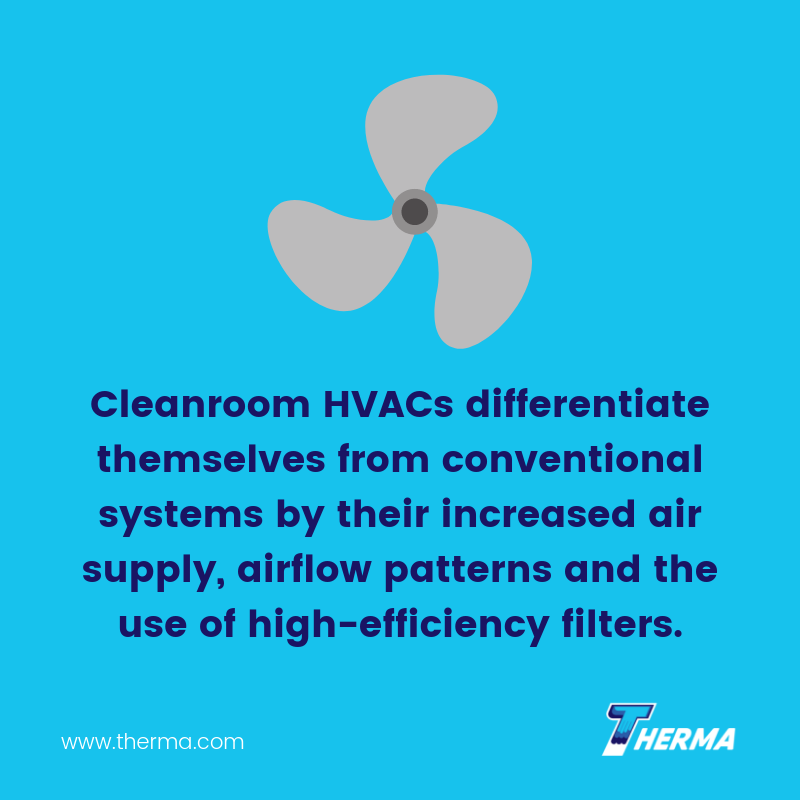By: Trevillian Highter
Earlier cleanrooms often had problems with particles and inconsistent airflows. The modern cleanroom is designed with a highly filtered, continuous airflow. Since cleanroom airflow is critical, the commercial HVAC system is the most important system in a cleanroom design. Cleanroom industry standards are classified according to the number and size of particles in the air over a specific amount of time.
Modern Cleanroom Industry Standards Overview
Cleanrooms are used in almost every industry that is very sensitive to environmental contamination in which airborne particles can have a negative impact on manufacturing operations. Industries that use cleanrooms include semiconductor manufacturing, pharmaceuticals and healthcare. Generally, cleanrooms tend to be small and designed for a single purpose. Large cleanrooms are typically built for commercial manufacturing companies.
A cleanroom is an enclosed area where guidelines are enforced to reduce particulate contamination as well as to control environmental factors such as temperature, humidity and pressure. In order to meet the required level of cleanliness, the air must pass through High Efficiency Particulate Air (HEPA) or Ultra-Low Particulate Air (ULPA) filters used to trap particles.
Cleanrooms are classified by how clean the air is. To ensure this consistency, the International Standards Organization (ISO) has created standards relevant to cleanroom design.
About Cleanroom Classifications
A cleanroom’s class depends on how clean the air is, according to the number and the size of particles ranging from 0.0 microns to 0.5 microns. ISO-14644-1 replaced the old Federal Standard 209 classes 1, 10, 100, 1,000, 10,000 and 100,000, but it is still widely used.
According to ISO standards, there are eight classes of cleanrooms, classes ISO 1 through ISO 9, with different standards required for various applications. Each of the eight ISO classes is determined by how much particulate of specific sizes exist, with ISO 1 the cleanest and ISO 9 the lowest level of cleanroom standards.
The cleanroom ISO classification affects the required air changes per hour, or ACH. For example, an ISO 7 cleanroom requires 30 to 60 ACH, whereas an ISO 8 cleanroom requires 10 to 25 ACH. Cleanroom HVAC designs require knowledge of ISO standards, cleanliness level guidelines, airflow, room pressurization, temperature control and humidity control.
Modern Cleanroom Industry Standards Design
The commercial HVAC system plays a central role in the design of a cleanroom, since the system is responsible for controlling air cleanliness, temperature, humidity and pressure. The HVAC of a cleanroom has a cleanliness level often determined by the cleanroom class, for example, an ISO 1 cleanroom permits 12 particles for each cubic meter in the size range of 0.3 microns and smaller. In addition, the HVAC system controls the temperature and humidity to different levels of precision for comfort, and maintains the appropriate pressure in order to prevent air from leaking from a less-clean zone to a cleaner zone.
Cleanroom HVACs differentiate themselves from conventional systems by their increased air supply, airflow patterns and the use of high-efficiency filters. The increased air supply brings additional ACH, with HEPA filtered air circulating into the cleanroom many times per hour. The more often the air passes through the HEPA filters, the fewer particles are left in the room air.
Cleanroom Airflow
Designing proper cleanroom airflow is critical. The HVAC’s required airflow measured in cubic feet per minute (CFM) is calculated using the ACH and room volume. Cleanroom air cleanliness is achieved by the HVAC system combining ACH with either a HEPA or ULPA filter, employing unidirectional or non-unidirectional airflow principles to remove internally generated contaminants.
In most modern cleanroom designs, airflow systems typically work in a unidirectional flow, directing filtered air downward in a constant stream. Unidirectional flow is mandated in ISO-1 through ISO-4 classified cleanrooms.
Transitional Areas
Transitional areas may be needed for people, materials and equipment entering and exiting cleanrooms. For example, staff can enter and leave cleanrooms through airlocks (hatches) that allow access to the cleanroom without disturbing the positive air pressure. In addition, personnel may need this space to put on protective clothing, such as face masks and gloves.
Facility Layout
The cleanroom ISO classification affects facility layout. Some cleanrooms can be entered directly from an uncontrolled environment, while others may need at least one airlock before entering the cleanroom environment. For example, an ISO 7 cleanroom can have an ISO 8 airlock prior to entering the ISO 7 room.
ISO Standards Adherence

Cleanrooms are energy intensive due to enormous airflow requirements and consume vast amount of energy. As a result, everything will need to be upsized, including HVAC systems, more room for cooling unit components and larger air passageways. Without ISO adherence, contamination can cause equipment breakdown, quality degradation, explosion, illness or death. Adherence to ISO standards ensures full protection for cleanrooms.
Biography:
Trevillian has a master’s degree in computer science. Her experience includes analytical research.
Sources:
- https://www.cleanairtechnology.com/cleanroom-classifications-class.php
- https://www.mecart-cleanrooms.com/classification-impacts-design-cleanroom/
- https://cleanroomworld.com/blog/todays-cleanroom-standards-the-anatomy-of-a-modern-cleanroom/
- https://www.rdmag.com/article/2017/05/hvac-design-cleanrooms
- https://www.iest.org/Standards-RPs/ISO-14644-Series
- https://formaspace.com/articles/cleanroom/12-tips-lab-architects-designing-cleanrooms/









