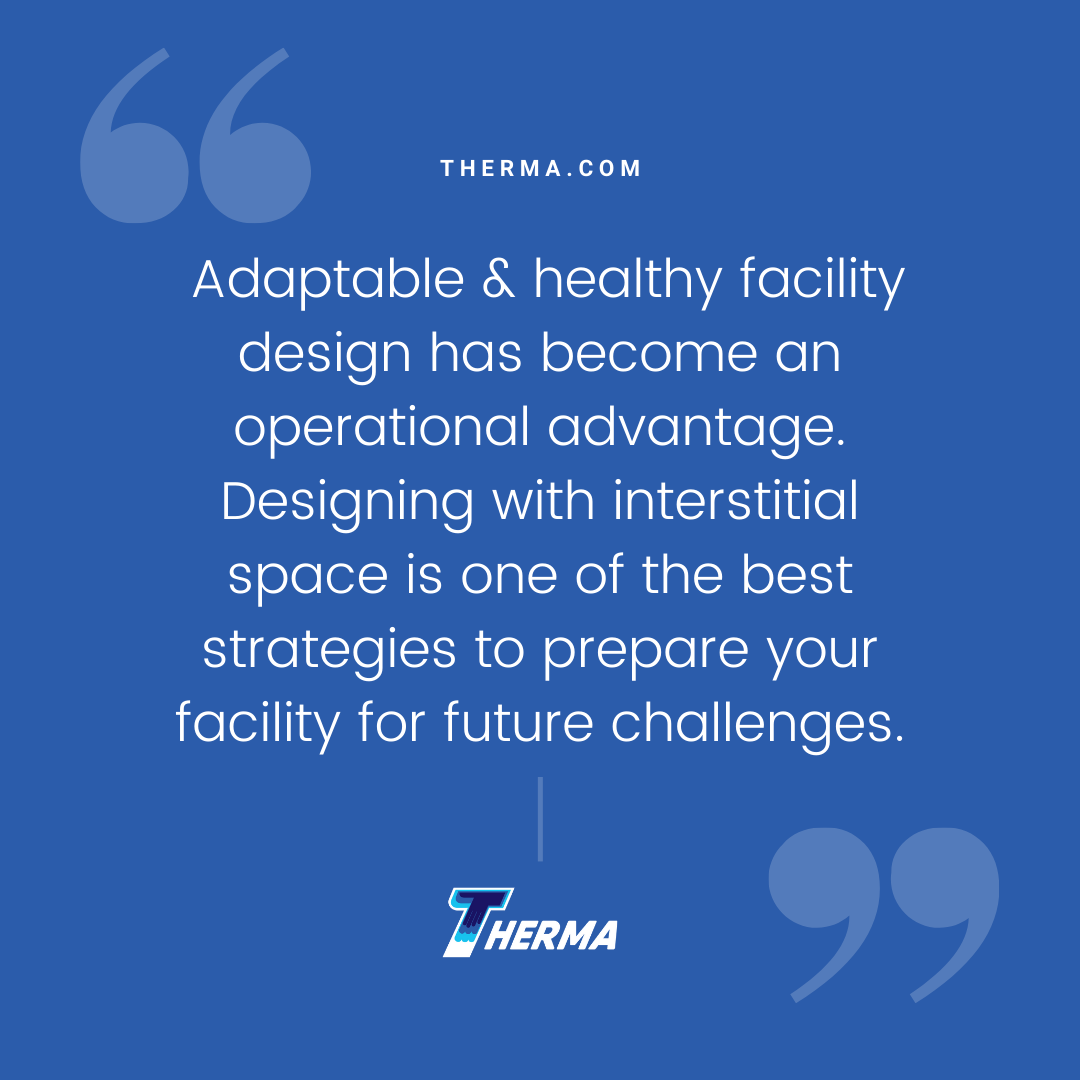by Ali Kriscenski
Healthcare facilities have faced considerable challenges in the past year, among them changing facility program requirements. Adaptable and healthy facility design has become an operational advantage. Designing with interstitial space is one of the best strategies to prepare your facility for future challenges.
What is Interstitial Space?
When we think of building construction, most of us can conjure up the basics — floors, walls, ceilings — and have a general idea of how the space is distributed. In some buildings, particularly those with specialty programs, there can be additional space between occupied floors. This is called interstitial space and serves as a superhighway for mechanical, plumbing, HVAC, electrical (MEP), and other building systems.
What is the purpose of interstitial space?
Hospitals and laboratories are constructed to meet program requirements, such as surgical or diagnostic procedures. In addition to functional specifications, these facilities must adhere to a wide spectrum of building and industry-related regulations, depending on their activities.

For example, biosafety labs are designed to protect researchers conducting their work and also prevent contaminants from entering the environment outside of the lab. There are four levels of biosafety labs, each with its own design requirements.
In 2020, many hospital facilities needed fast-track air pressure regulation systems to help manage the spread of the COVID-19 virus within ICU and critical care units. During that time, it was not uncommon to see air handling units vented directly from the patient room window rather than through permanent ductwork located in walls or ceilings.
In both labs and hospitals, it is necessary to have the ability to change MEP systems to meet new disease protocols, biosafety regulations, or changing program space. Designing with additional space between floors creates flexibility for mechanical systems to accommodate sophisticated hospital and lab MEP requirements. With interstitial space, these facilities have a greater capacity to adapt to changing demands, with lower operational impacts.
Interstitial Space in Hospitals
In hospitals, space efficiency can have a tremendous impact on patient well-being and treatment outcomes. At the same time, the availability of space has numerous priorities including patients, equipment, lab and medication storage. Increased healthcare demands, such as the COVID-19 pandemic, can create increased patient volume and treatment requirements, all needing space to be handled effectively.
Hospitals, in particular, need to ensure that the rooms, hallways, and storage areas are organized and can accommodate new demands with minimal disruption. Interstitial space provides the needed flexibility without the level of disturbance that construction within active spaces would create.
Cost Considerations and Hospital Lifecycle
From a design perspective, hospitals are extremely dynamic and multi-purpose. Often their management and budgetary structures are complex with a multitude of stakeholders invested in operational costs. Because of this, facility design and construction has to balance a wide range of priorities.
The use of interstitial space in facility design creates greater upfront costs. It utilizes vertical space, which can impact height-restricted designs. It increases structural and finish material costs. It can also increase the number of MEP/FP devices required, as systems are divided between more than one space.
The upfront investment costs can create long-term cost savings for facilities that face an increasing need to be adaptable. By nature, healthcare facilities are long-term investments. Interstitial space is a design strategy that enables flexibility and supports mid- to long-term operational relevance.
Designing Your Healthcare Facility for the Long-Term
The concept of interstitial space has been around for decades. However, the recent and rapid changes to the healthcare industry have only highlighted the need for hospitals and healthcare facilities to be responsive.
The complexity of today’s building design, industry regulations, and EH&S guidelines adds layers of challenges to already dynamic facilities. Within the process of new construction or renovation, facility managers can employ the experience of design professionals, like Therma, to determine how interstitial space design will benefit their hospital now and well into the future. Contact us today!
Ali Kriscenski was trained in high-performance building design at Boston Architectural College. She has worked with leading architecture and construction firms in NYC and New England, and served on the executive team at Forest Stewardship Council International. She was Managing Editor at Inhabitat and has worked pro bono for the Green Building Institute, ISEAL Alliance and Habitat for Humanity.
Sources:
Healthcare Facilities Today – COVID-19 Lesson: Adaptable Hospital Design
Architectural Digest – How the COVID-19 Pandemic Will Change the Built Environment








