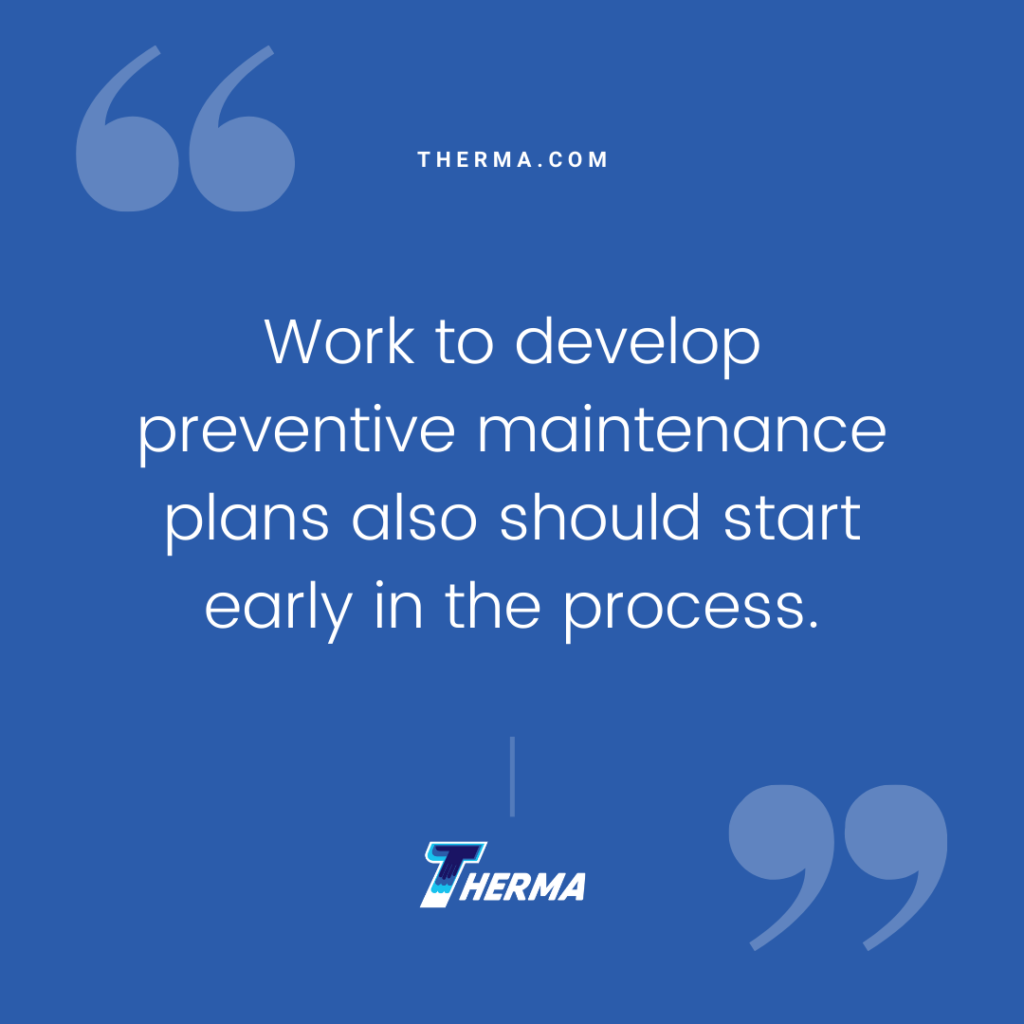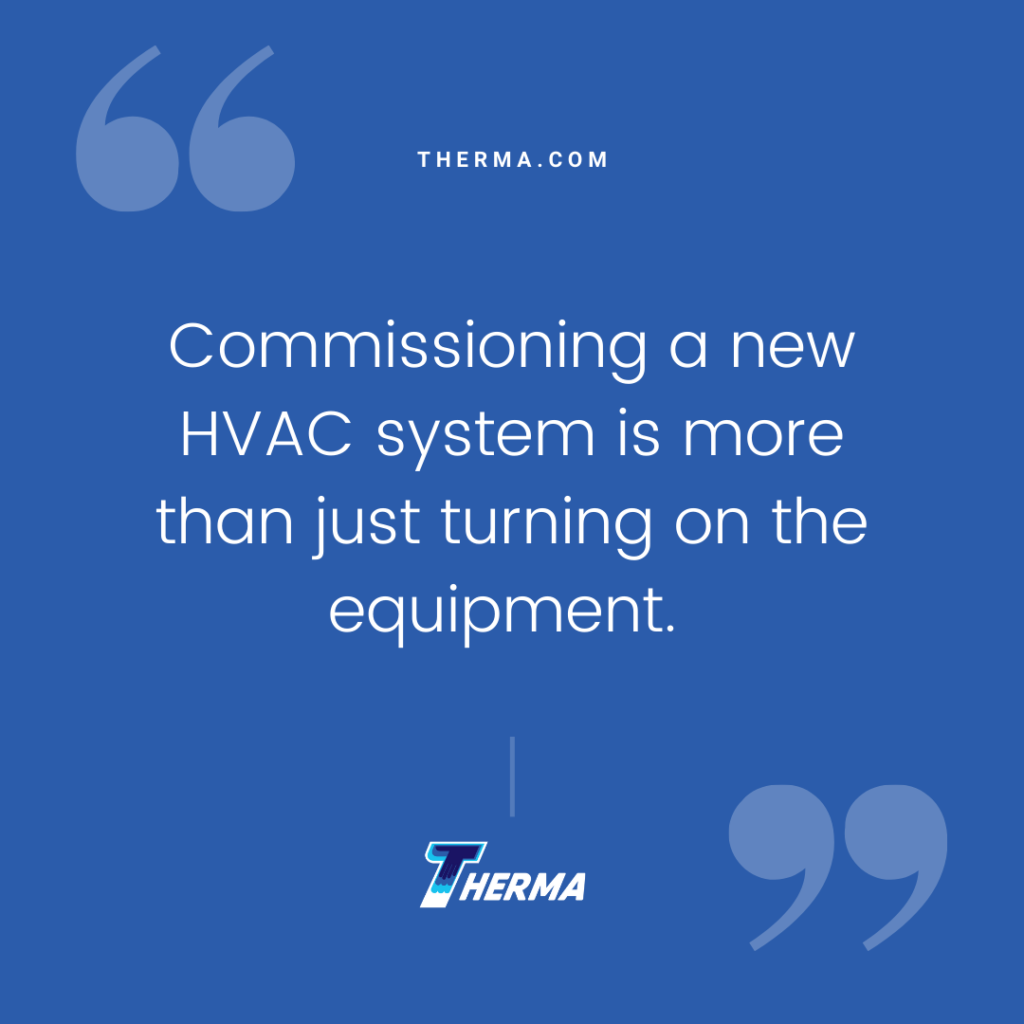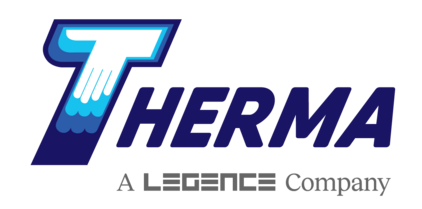By Patti Dees
Installing commercial HVAC systems is more nuanced than placing a pre-packaged unit and hoping for the best. Before, and even after, the physical equipment is installed, a lot of work and information gathering is required. Learning what to expect can help smooth the process along and clarify how long it takes to install commercial HVAC systems.
Start With an Idea
The consultation gives you and the contractor a chance to feel out the project and what your goals are. Pulling together a list of any constraints for the project and any questions you have before the consultation can be beneficial. Since HVAC systems are a significant investment, establishing financial limits and goals are also important. Determine what is needed and what is simply wanted. For example:
- Is this installation part of a new building or are you updating your current system?
- Is this an emergency?
- Are you trying to meet certain building standards or a set move-in date?
- Does the building’s use require additional indoor air quality (IAQ) or safety measures? For instance, a medical facility likely has different needs from a general office building.
- Is automation or monitoring on the table?
Other information you may need to collect includes data on occupancy rates, how different areas are used, floor plans, generated heat loads and, if this installation is an upgrade or replacement for a current system, current water and power use. During the consultation or subsequent site visits, be prepared to provide additional data as needed.
Work to develop preventive maintenance (PM) plans also should start early in the process. By including PM from the beginning, facility staff not only become conditioned to the importance of PM, but they can suggest technology or information that will make it easier to extend the life of your new equipment.
For small projects, the consultation and site visit may be wrapped up in a single onsite meeting. New construction or especially complicated projects may require more back and forth between you and the design team.
The Purpose of Site Visits
Site visits give contractors a chance to see what they will be working with. They assess potential locations for specific equipment and identify tricky areas such as tight crawl spaces for piping runs, or a building orientation that may cause uneven heating/cooling. If this is a replacement project, they will inspect currently installed equipment, ductwork, plumbing and electrical. Based on the conditions found, an initial plan forms on what needs to be upgraded, replaced or installed to support the types of systems available.
 Specifying Equipment
Specifying Equipment
At this point in the process, the design will be fleshed out based on information collected from the consultation, site visits and discussions. The larger the system, the longer and more in depth the specification process may be.
Sizing calculations are required for specifying each piece of equipment. Sizing is based on heat load capacity, energy and water consumption, and ventilation requirements. Particularly complex designs benefit from modeling to ensure your goals will be met.
After being advised of your site’s needs and provided with the completed calculations, your HVAC contractor may suggest a specific design or present you with several choices for the type of unit and inclusion of other features such as integrated lighting or automation.
For large projects, documentation on permit requirements, codes and standards that need to be met are also set out. In preparation for purchasing materials and scheduling labor, details need to be nailed down and choices finalized.
Purchasing and Placement
Commercial HVAC is a significant investment. Equipment and installation costs can range from $8,000 to $40,000, with some system designs reaching even higher. The factors influencing cost are:
- Building and project size
- Ductwork, piping, electrical installation or upgrades
- Automation, controls and related programming
- Type and number of units
- Brand
Once the materials are purchased, the HVAC contractor will work out a schedule for the labor to begin. Physical placement of equipment and removal of any old equipment typically takes one to three business days. Contractors can provide a better estimate for how long the installation will take based on the size and complexity of the system’s design. If the building is to remain in use during this stage of the installation, even simpler systems may take a little longer.
 Finishing Up
Finishing Up
After installation, the new HVAC system should be commissioned. Commissioning a new HVAC system is more than just turning on the equipment. The commissioning process ensures that everything is installed to specification and tests certain scenarios to verify the system meets expectations. Testing thoroughly rather than simply verifying that the equipment will start up allows for adjustments and tweaks. After commissioning, all that is left is training staff and implementing PM plans.
Commercial AC Installation With Therma
From start to finish, it will take either several weeks or months depending on the project to get your AC unit up and running. Work with Therma for your commercial HVAC installation. We offer a full range of HVAC services from design to maintenance, with experience in major projects to back them up. Work with us today!
Patti draws on her background as a chemical engineer to share information with readers on technology, manufacturing, and construction.
Sources
ArchiExpo e-Magazine – Key Considerations When Installing A Commercial HVAC System
Consulting-Specifying Engineer – Commissioning HVAC Systems Thoroughly
Consulting-Specifying Engineer – Efficient HVAC System Design Strategies







