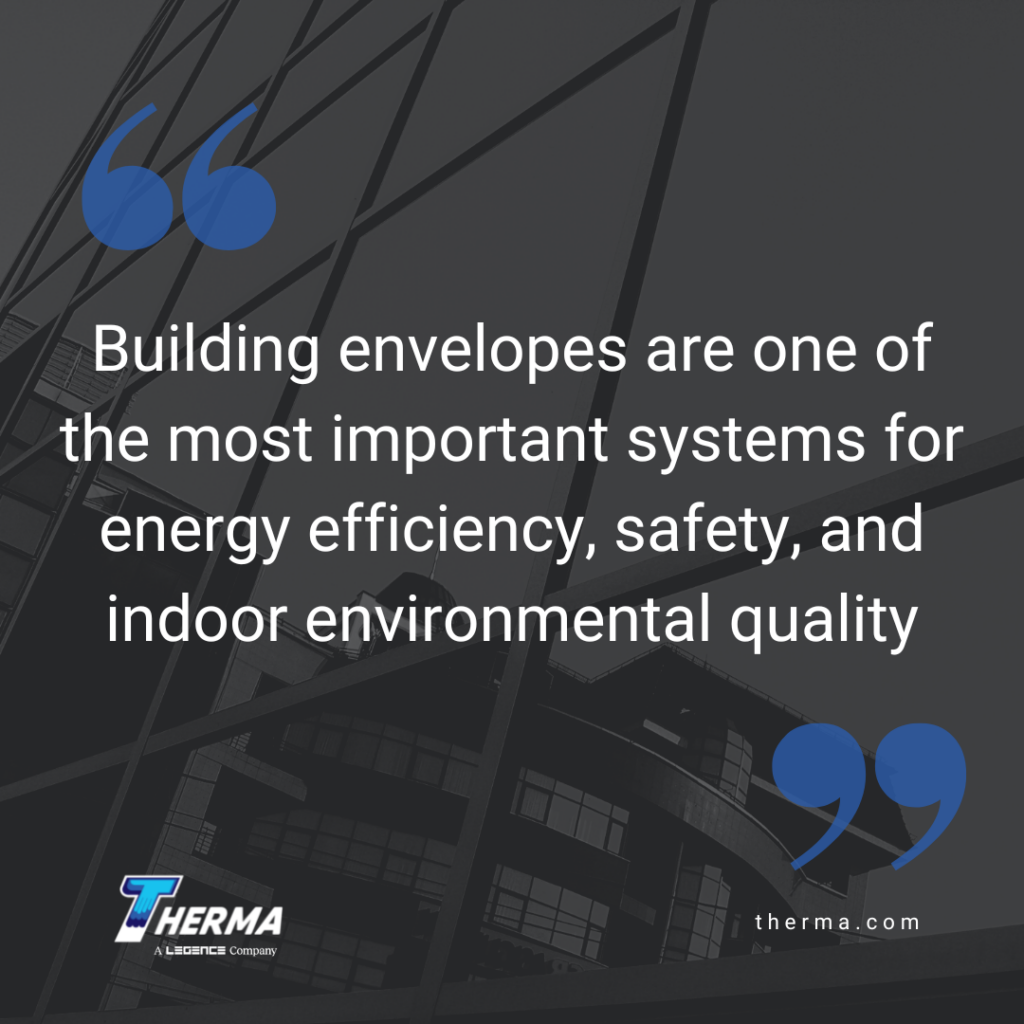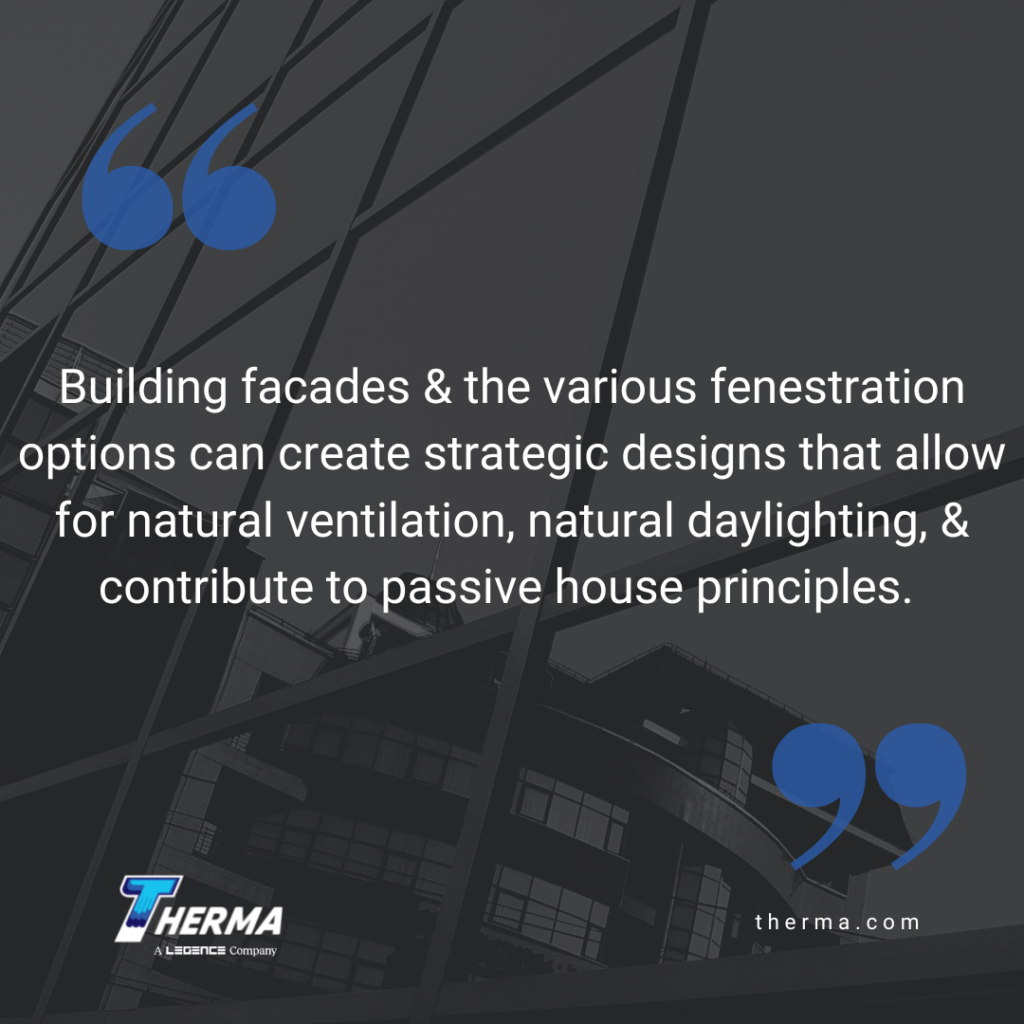by Ali Kriscenski
Building envelopes are one of the most important systems for energy efficiency, safety, and indoor environmental quality. In addition to the siding, insulation, roofing, and weatherproofing, the fenestration in building envelopes are key elements to its functionality, aesthetics, and occupant wellbeing. Thoughtfully designed and placed windows, doors, and openings can enhance natural daylighting, ventilation, and protection from the elements.
Building Envelopes in Vernacular Architecture
Some of the sustainable design principles we use today are informed by centuries-old design that responds to a building’s geographic location. In cold weather locations, building design reflected measures to shield from winter winds, heavy rains, and severe weather. An iconic example is the New England Saltbox style, designed with a long sloping roof that helped snow melt and increased interior living space to enjoy during long winters. In hot regions, buildings utilize shading features to cool interiors and provide comfortable spaces to escape the heat. Florida’s ‘Cracker Houses’ embody this principle with their deep-shaded porches.
Sustainably designed buildings today combine vernacular design principles with advanced building technology. Since the start of modern green building, architects and designers have worked to innovate ways to integrate vernacular knowledge with modern ideas and materials. With windows and doors, the advancements in glazing technology allow for solar protection, dramatic design, and safety without obscuring views. But even in modern designs, using shading elements and siting are still important elements of sustainable design.
Fenestration Techniques in Modern Construction
While informed by traditional design, sustainable buildings benefit from significant advances in window and door technology. Building envelopes have evolved through decades of research, lessons learned, and practical applications. In the past half-century, building technology has experienced exciting innovation. Today, structural glazing continually becomes more architecturally sophisticated and technically complex, allowing building design to follow the imagination of engineers and architects.
Building facades and the various fenestration options can create strategic designs that allow for natural ventilation, natural daylighting, and contribute to passive house principles. While mechanical systems allow for more calibrated condition control, natural ventilation and daylighting can lower energy costs. In spaces that require highly controlled temperature and humidity, conditions can be managed with door, window, and skylight placement based on more reliance on mechanical HVAC systems.
Building Energy Modeling (BEM)
As building designers and engineers work to meet design, energy, and program requirements, tools that allow building energy use simulation help inform design or system changes in advance of construction. BEM considers a building’s form, materials, lighting, HVAC, water, and controls, along with geographic location to anticipate energy use and costs. This technology helps design and engineering teams understand the interactions between systems and how to design with best practices in mind.
Fenestration in Lighting Design
The size, style, and placement of windows has a significant impact on a building’s lighting design and energy requirements. Natural daylighting lowers the dependance on electrical lighting, creating an opportunity for cost savings. However, daylighting is not consistent and doesn’t work in all settings, such as hospital operating suites. Lighting design can also impact the energy load for HVAC requirements, creating a need to coordinate between disciplines to reach project goals.
Role of Fenestration in HVAC
The relationship between a building’s fenestration and its HVAC system design is a key element in creating energy efficiency. Buildings that have large glass facades are more open to solar gain, creating higher interior temperatures and higher cooling loads. Shading elements and glazing technology can help reduce solar gain, but a building’s glazing plays a significant factor in properly sizing HVAC systems.
Fortunately, building technology and modeling programs can help you navigate the balance between natural ventilation, glazing placement, sizing, and other fenestration factors that contribute to HVAC requirements. Contact our experts to learn more.
AUTHOR BIO
Ali Kriscenski was trained in high-performance building design at Boston Architectural College. She has worked with leading architecture and construction firms in NYC and New England and served on the executive team at the Forest Stewardship Council International. She was the managing editor at Inhabitat and has worked pro bono for the Green Building Institute, ISEAL Alliance, and Habitat for Humanity.
Sources
US Department of Energy – About Building Energy Modeling
Whole Building Design Guide – Fenestration Systems









