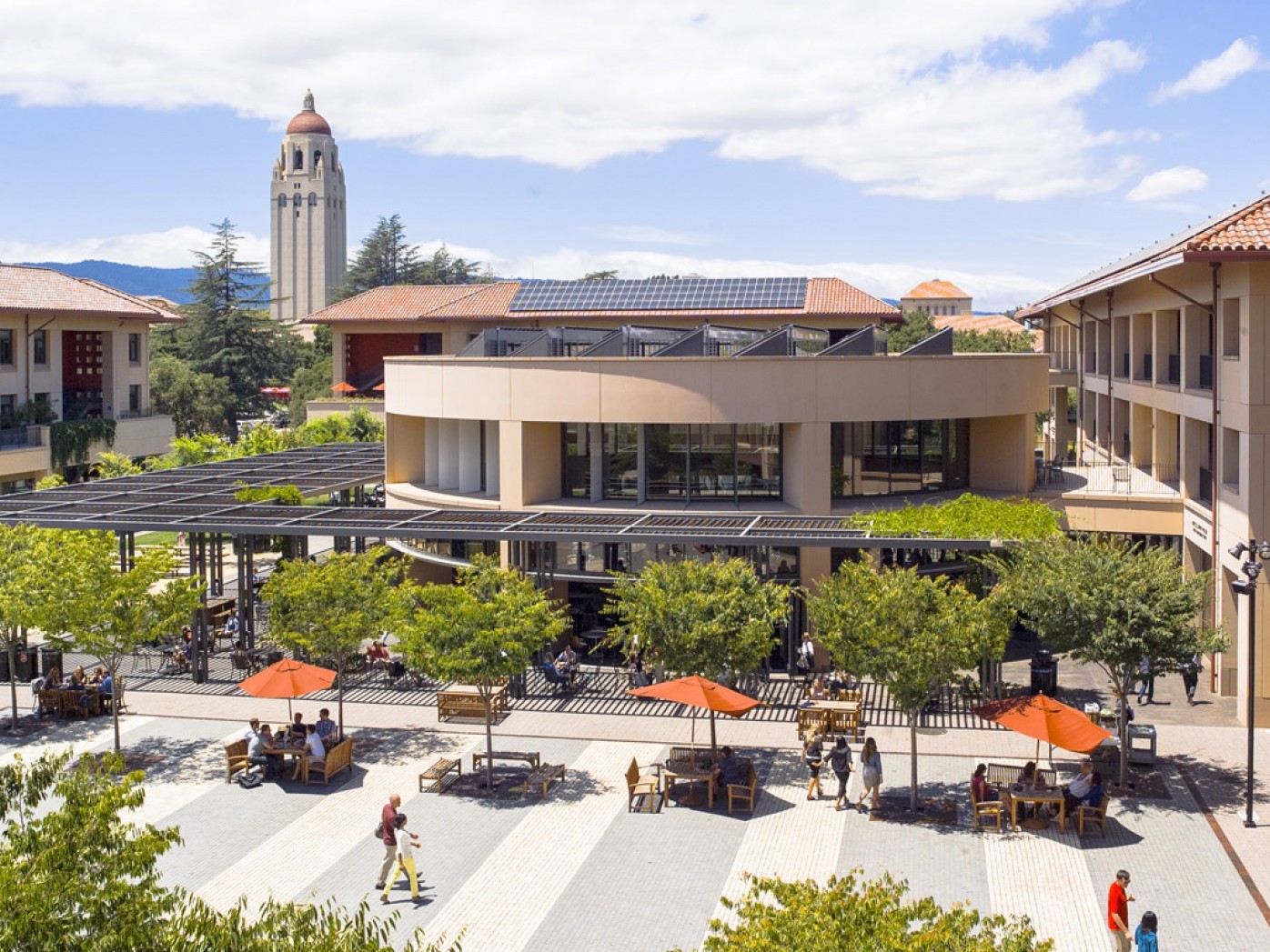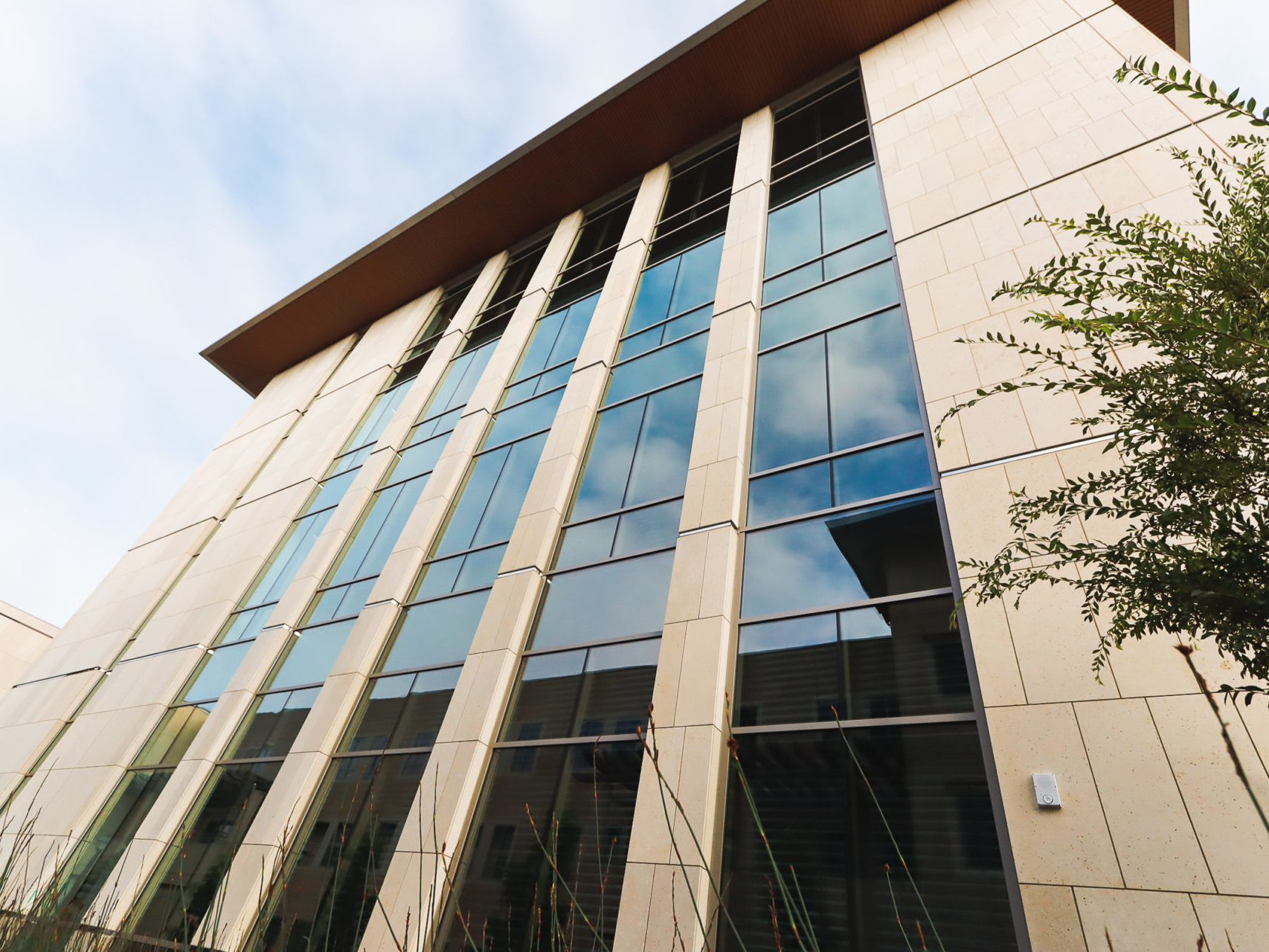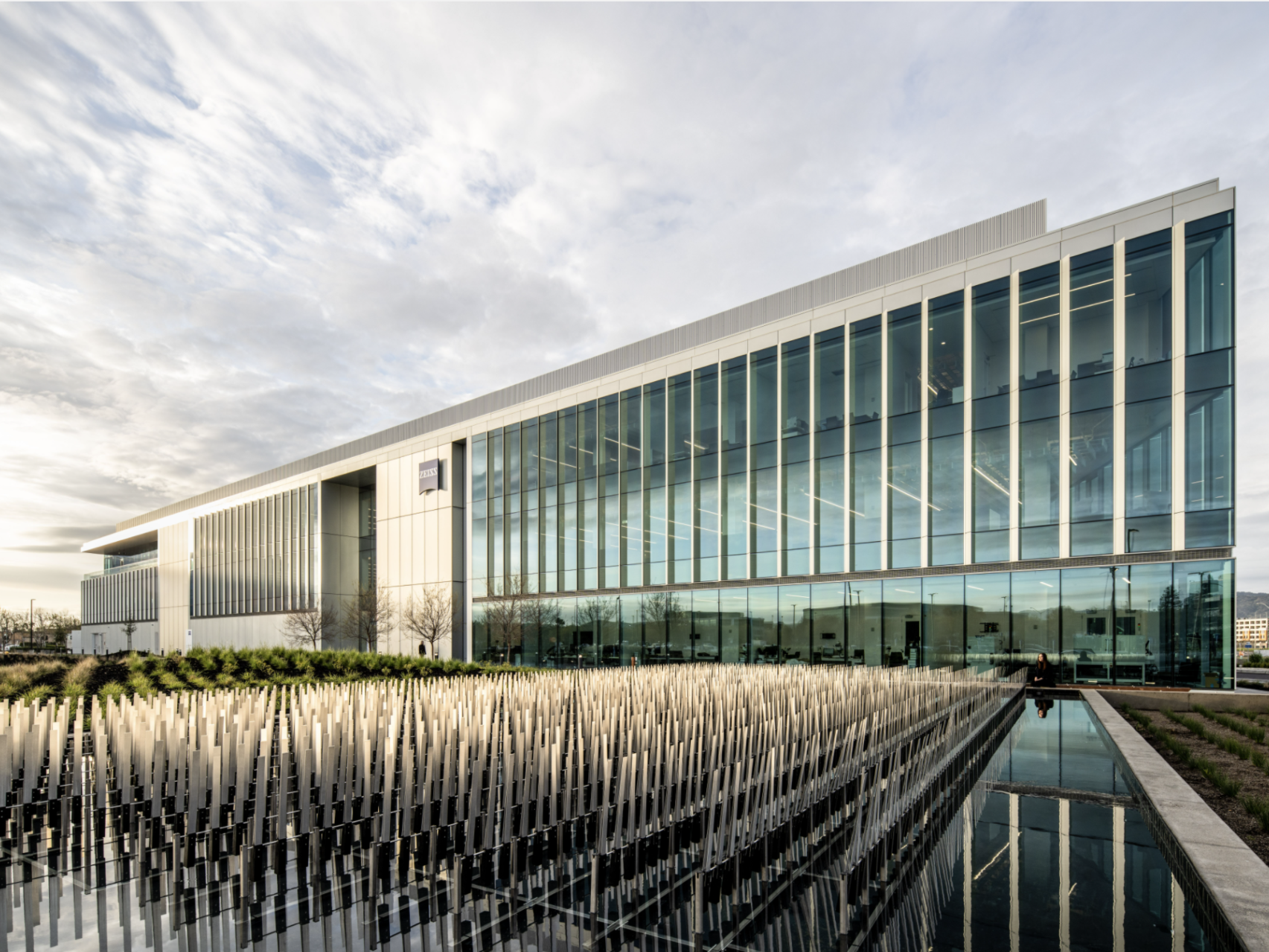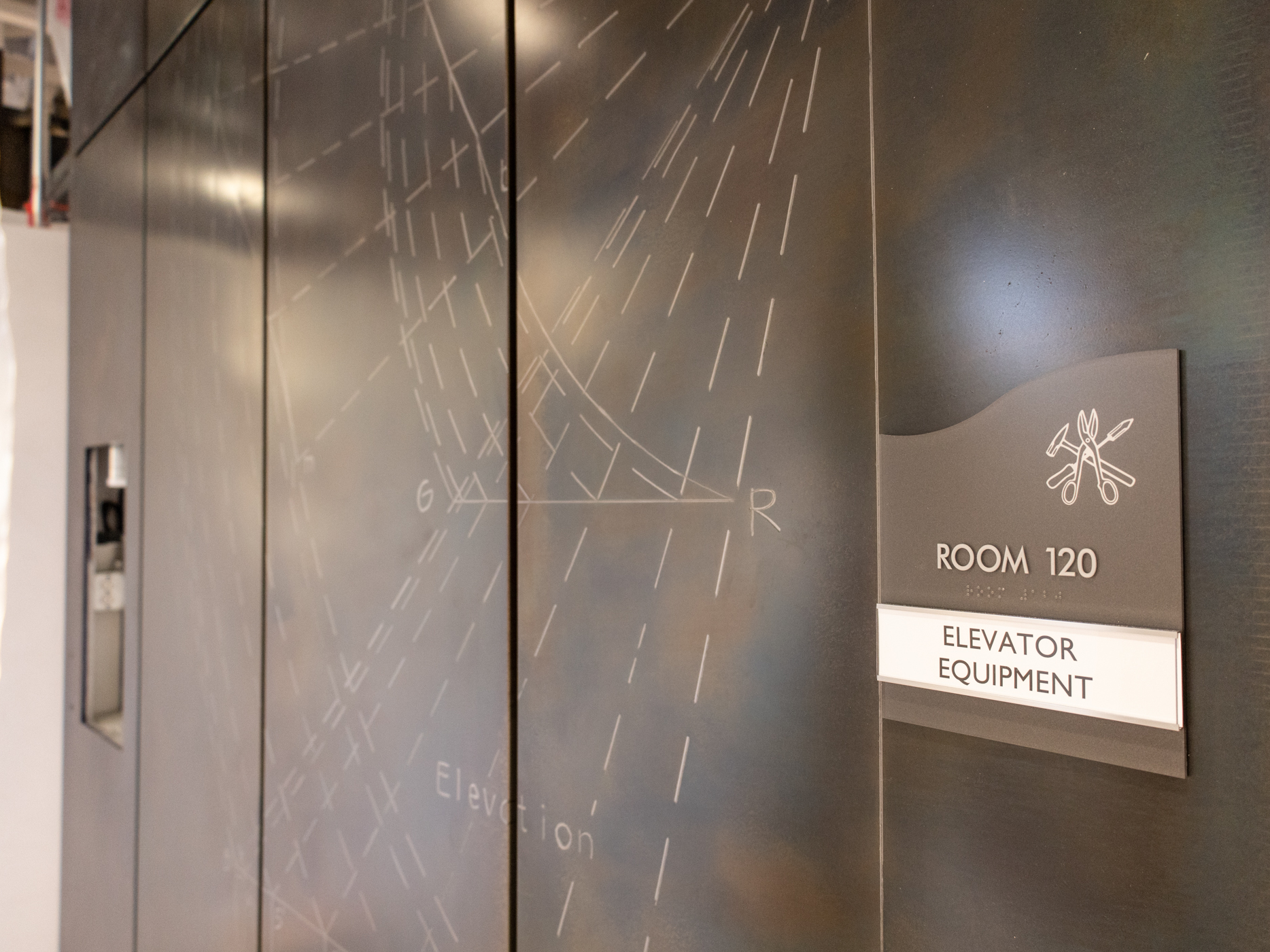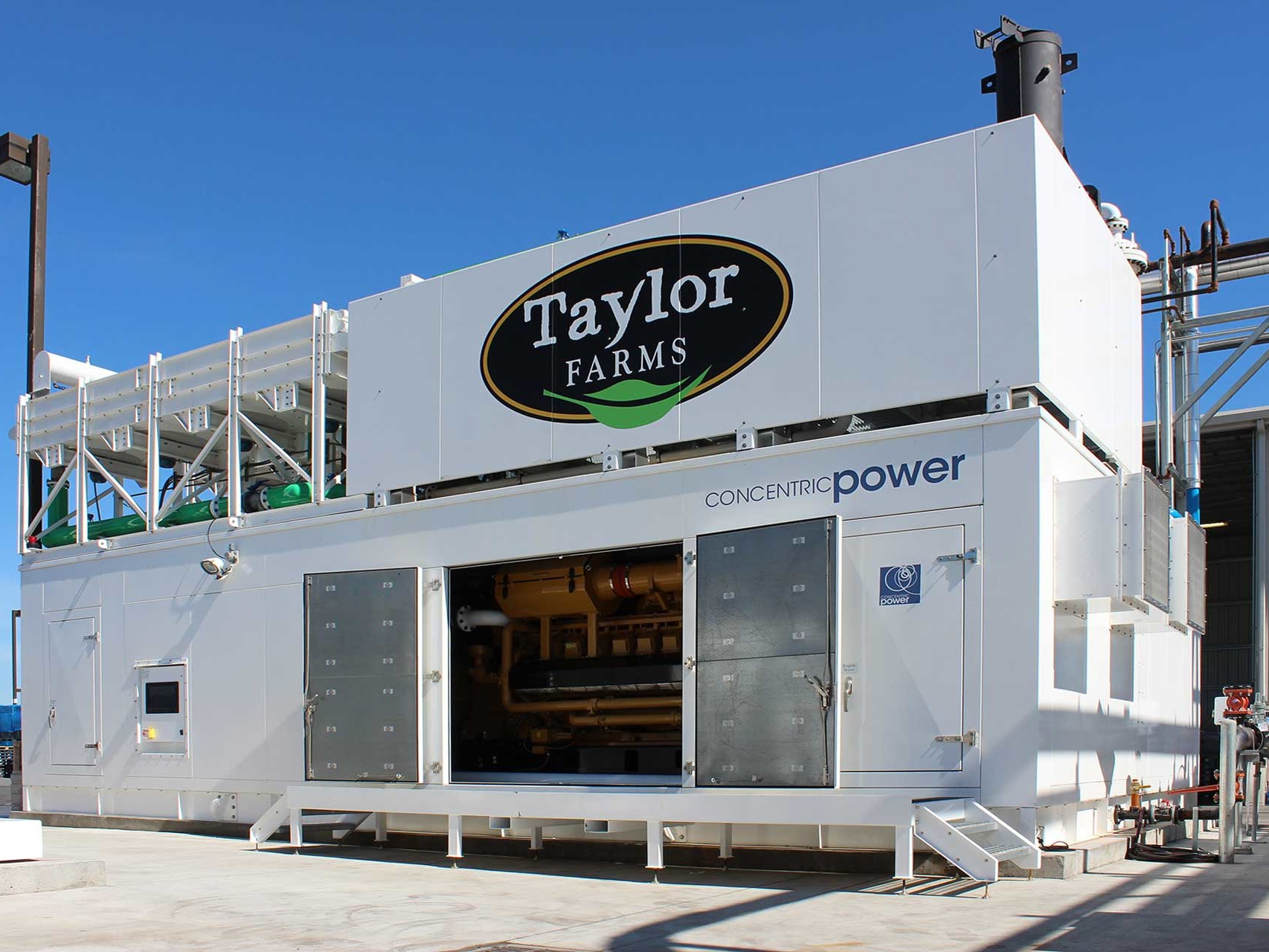BCOP Phase 1 & 2
Northern California
These buildings were developed to attract life sciences companies. The HVAC and plumbing systems needed to accommodate various office/lab floor plan layouts. Working closely with the owner and the design team, we provided a design that allowed for maximum flexibility to allow for life sciences companies with a biology focus or doing heavy chemistry research. This approach allowed the owner to lease the buildings to multiple tenants before the buildings were completed.
- Project Name:BCOP Phase 1 & 2 (Warm Shell)
- Contractor:Hathaway Dinwiddie
- Sq. Footage:500,000 ft2
- Cost:$25 Million
- Scope of Work:Design-build the HVAC and plumbing systems for Phase 1 & 2 of the BCOP campus in South San Francisco, including four lab/office buildings and one 9-story parking structure with 2,057 stalls.

